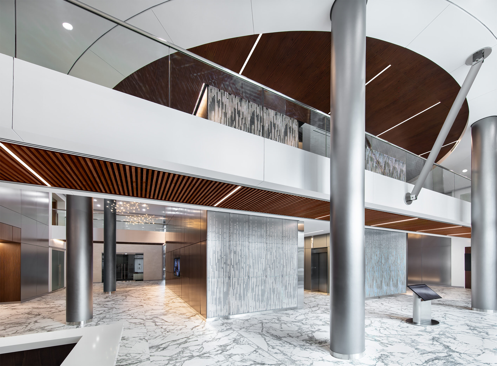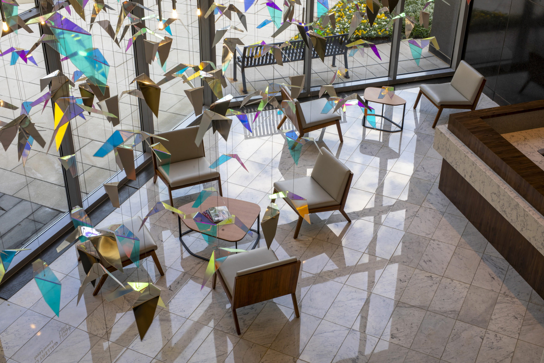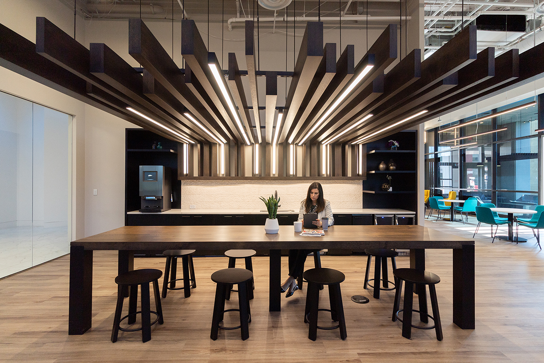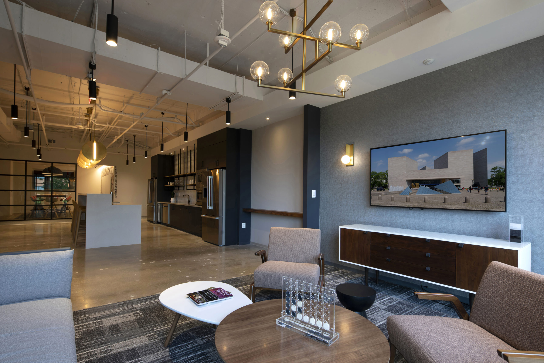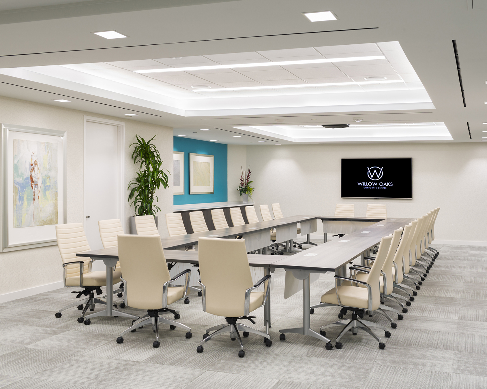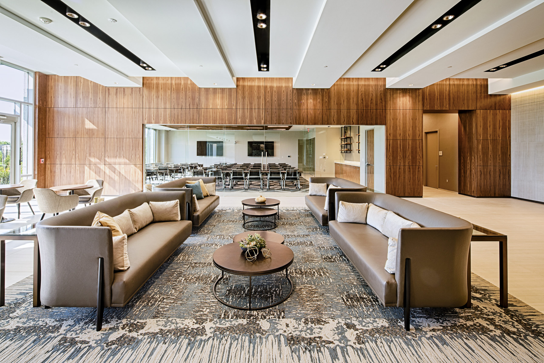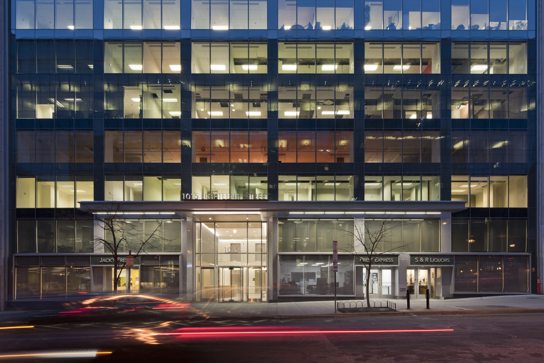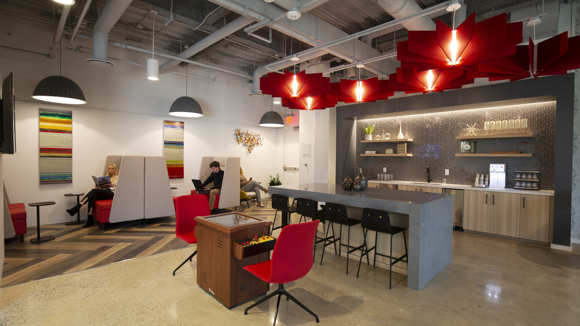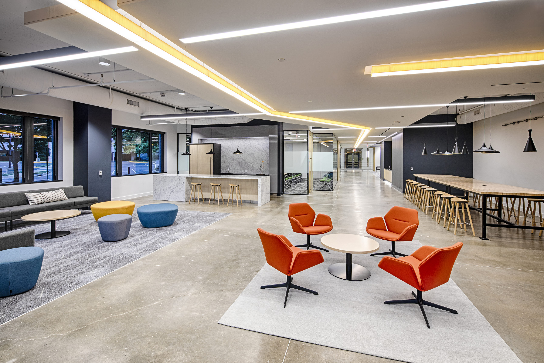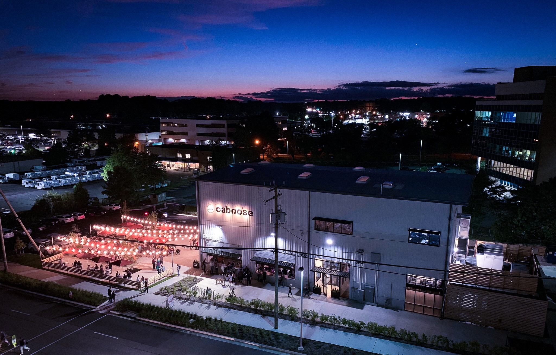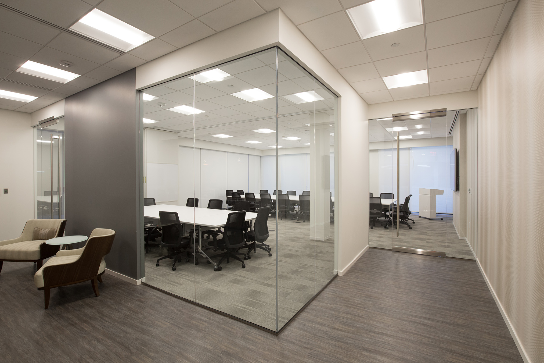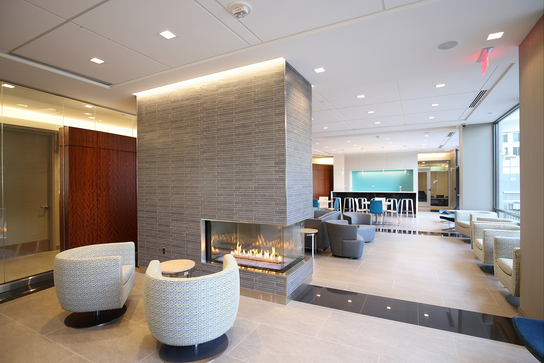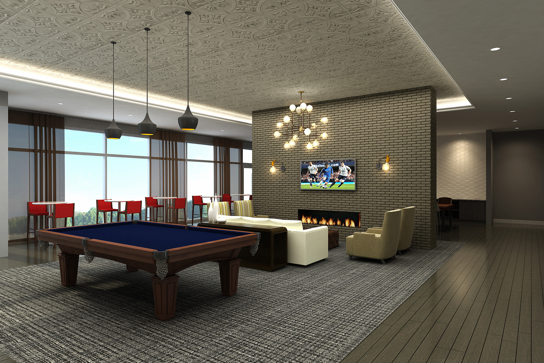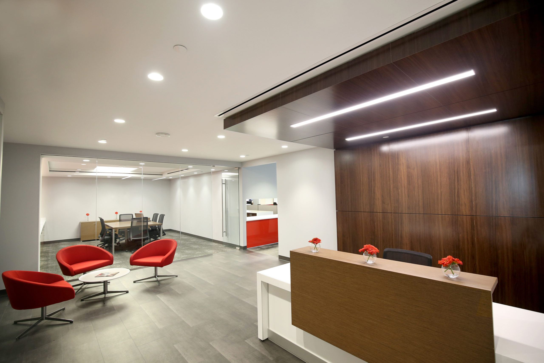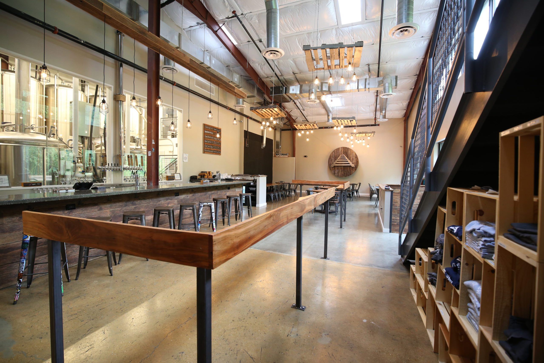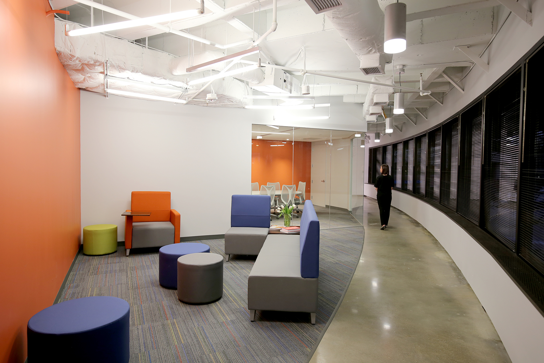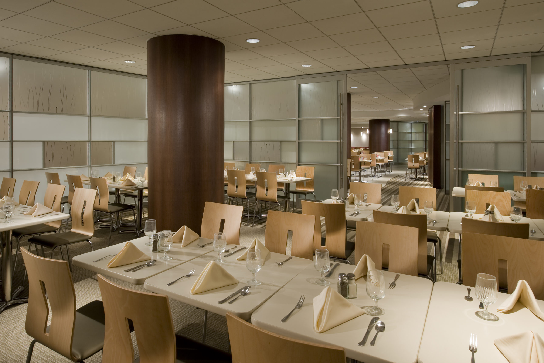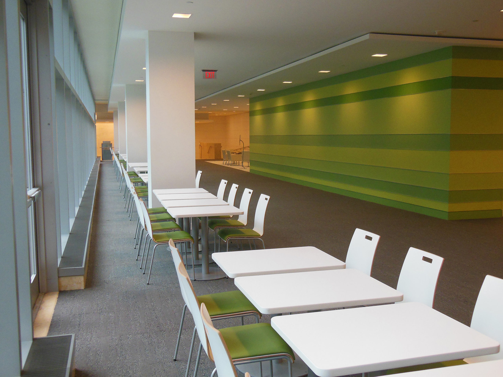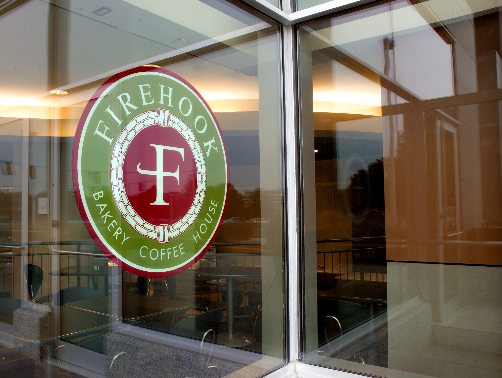REPOSITIONING & AMENITIES
Repositioning older buildings is a strategy undertaken to increase a property’s value. Redesign of exteriors and interior spaces, and adding amenities like fitness rooms, tenant lounges, and terraces contribute to what essentially becomes “new” office, retail, experiential, residential, or multi-use space.
Recent counts put the inventory of commercial buildings in the United States at about 5.6 million, covering nearly 90 billion square feet. Roughly half of these buildings were constructed before 1980. Obviously, these older structures were built to very different standards than those we see today.
These may be valuable structures, sitting on valuable real estate. The cost to demolish and rebuild might exceed the cost of updating for code and marketability. Or, they might be relics of a different time – factories or warehouses that no longer fit with the zoned uses of a particular area, but still that retain some intrinsic value quite separate from use type or costs of demolition and construction. The building might fit in so well with its surroundings that it makes sense to leverage its heirloom or idiosyncratic qualities.
In the case of an office building, a repositioning might be about refreshing the look-and-feel, and adding value, to present the greatest potential to prospective tenants. Outdated factories and industrial buildings could see new use as a brewery, or shared workspace. Warehouses might get a new life as condominiums or apartments.
Over the past several years, DBI has been engaged to execute a range of repositioning projects, including transitioning an abandoned building in a neglected industrial area into a state-of-the-art craft brewery in a thriving historical district, and reviving a 1970’s era Washington DC office building and turning it into an amenities-rich tenant magnet, among many others.

