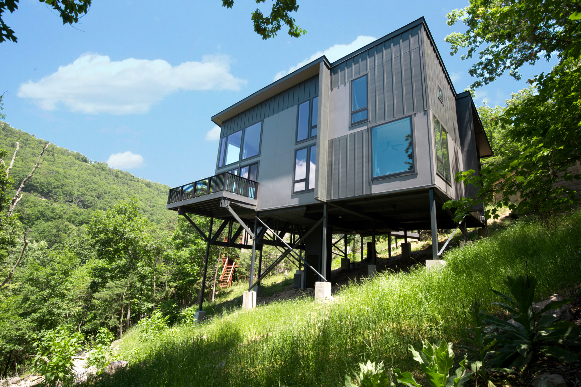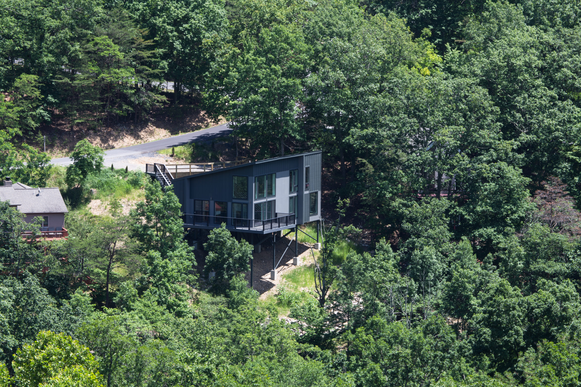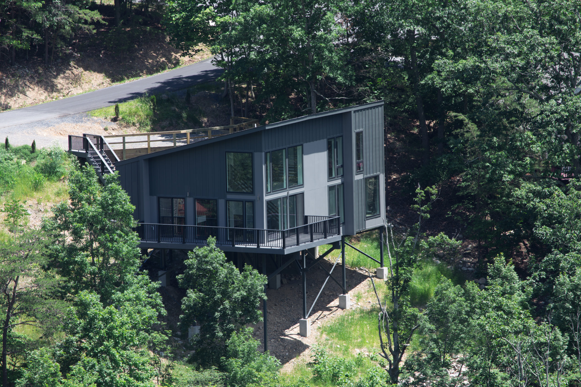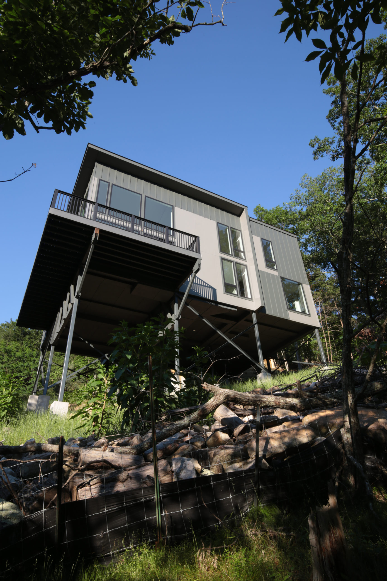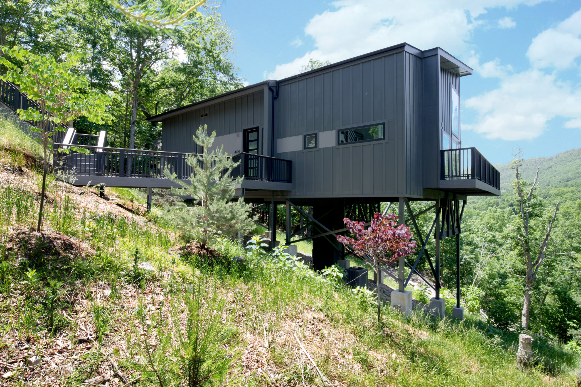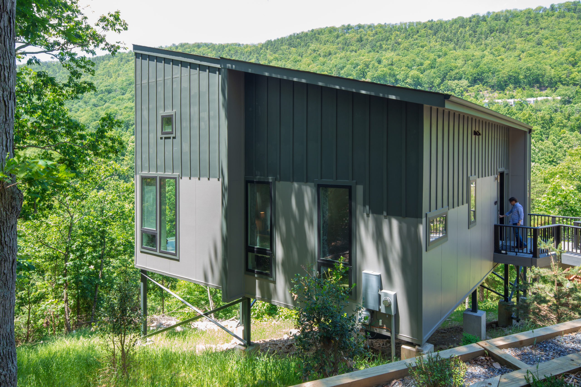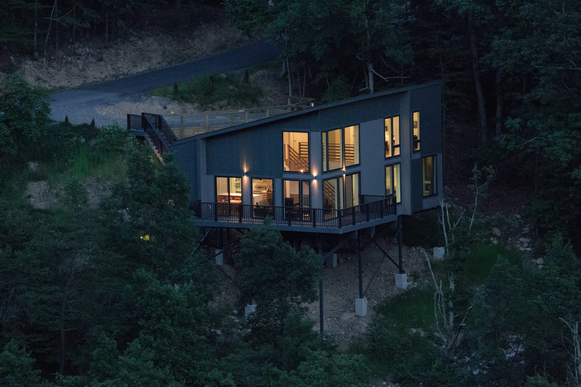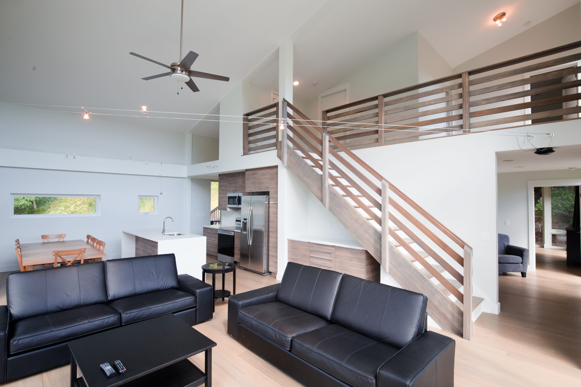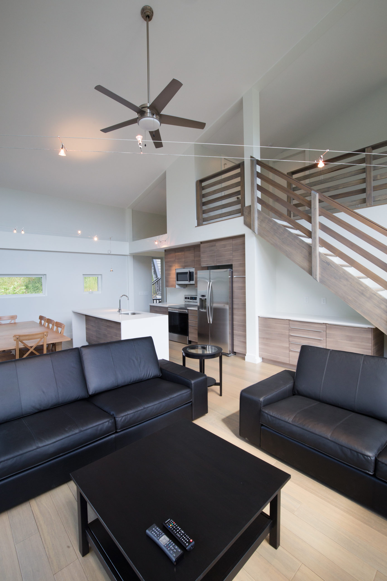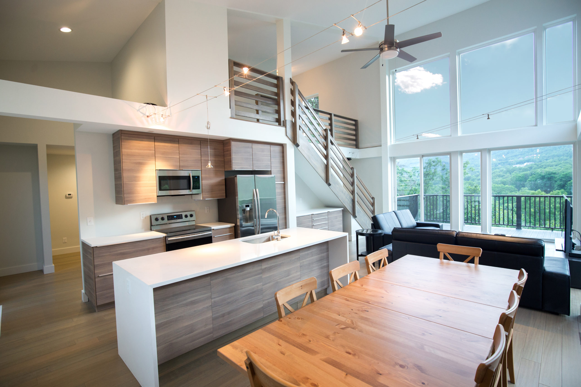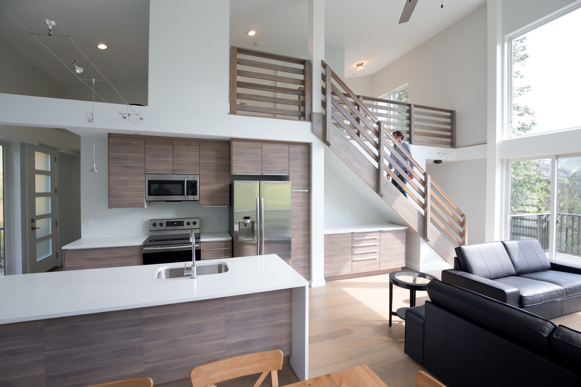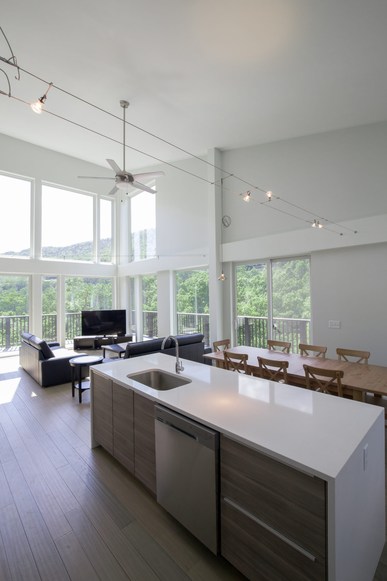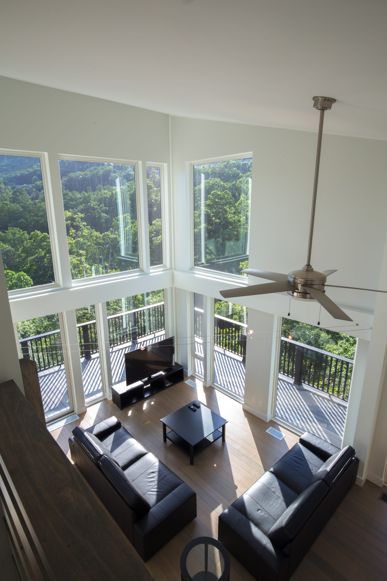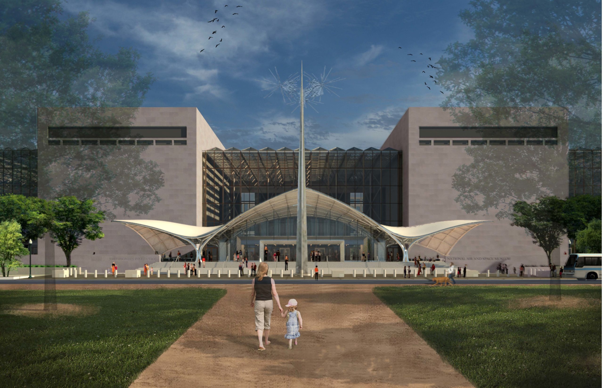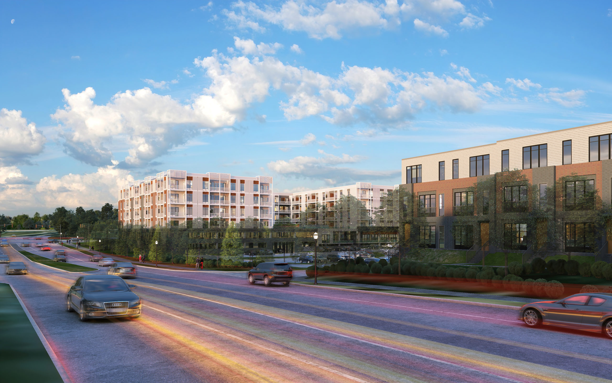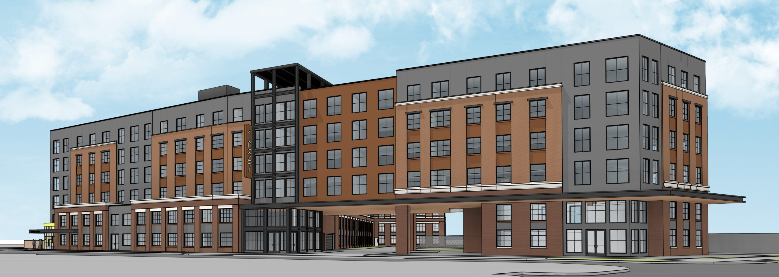ANGLE HOUSE
Three key objectives inspired the design of Angle House: (1) to create a comfortable, architecturally appealing vacation residence that offers unimpeded views of scenic surroundings; (2) to maximize efficiency; and (3) to maintain low construction costs—with the intention of developing a viable prototype upon which future such houses could be based. To accomplish these objectives, DBI refined the house’s compact floor plan, streamlining the design and avoiding inefficiencies by situating living areas around an ultra-efficient, central services/mechanical core. The entire approach to the house’s design and construction is environmentally conscious and economically efficient. DBI based the house’s dimensions on readily obtainable, modular materials standards to reduce waste and to avoid the cost associated with custom-made components.
Size
2,000 SF
Location
Massanutten, VA
Completion
May 2017
Project Team
Ehlert Bryan Engineers
FACE Associates, Inc.
Photos © DBI Architects, Inc.

