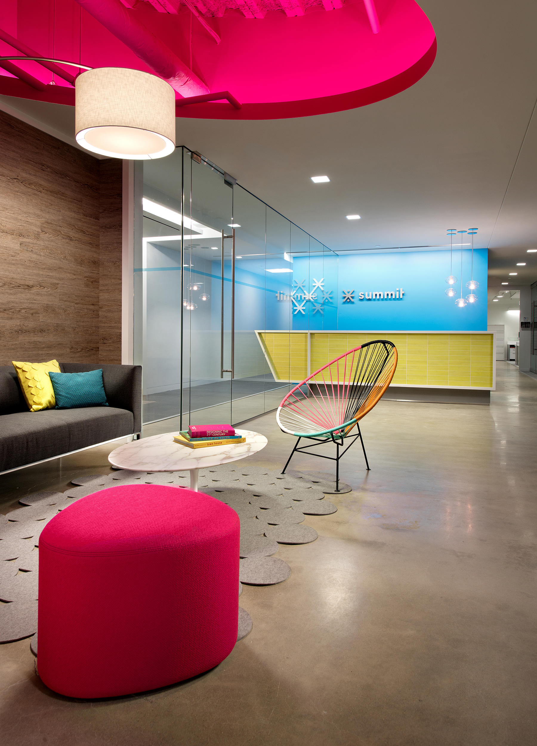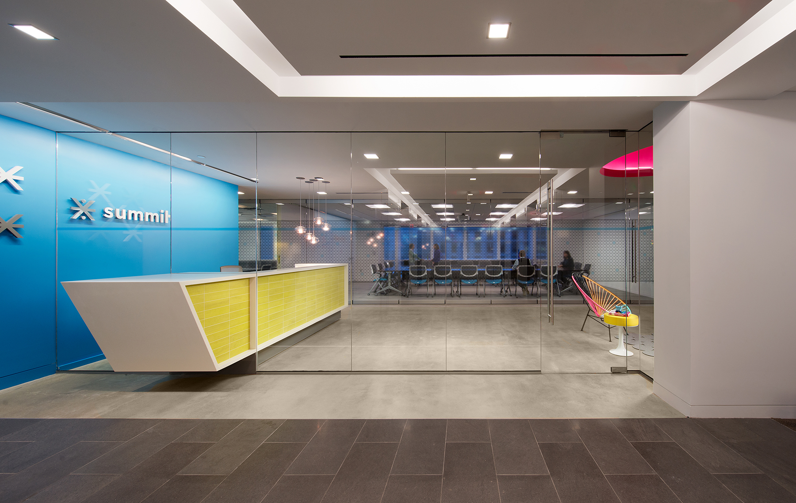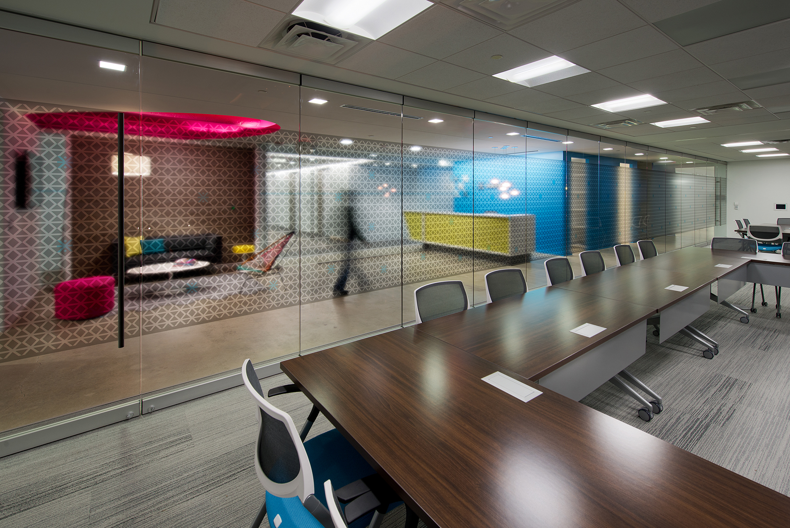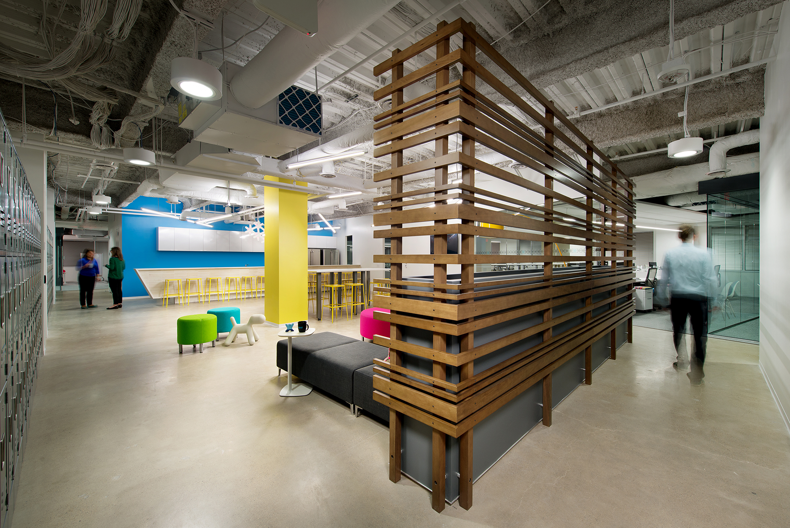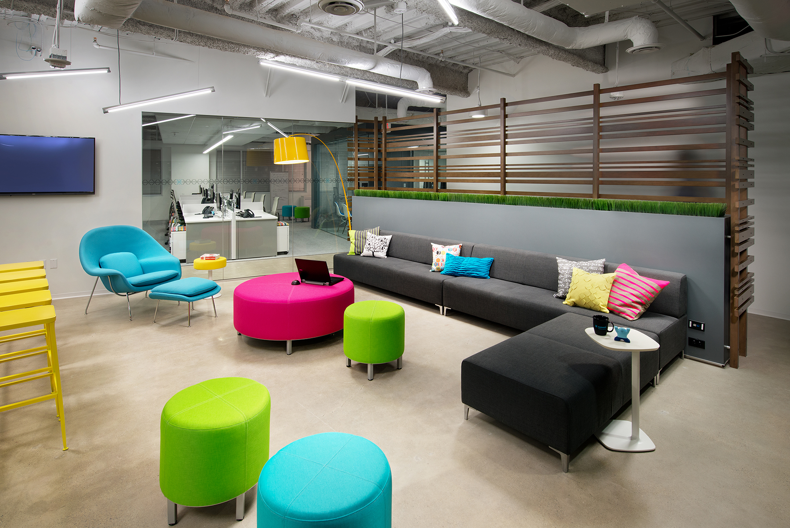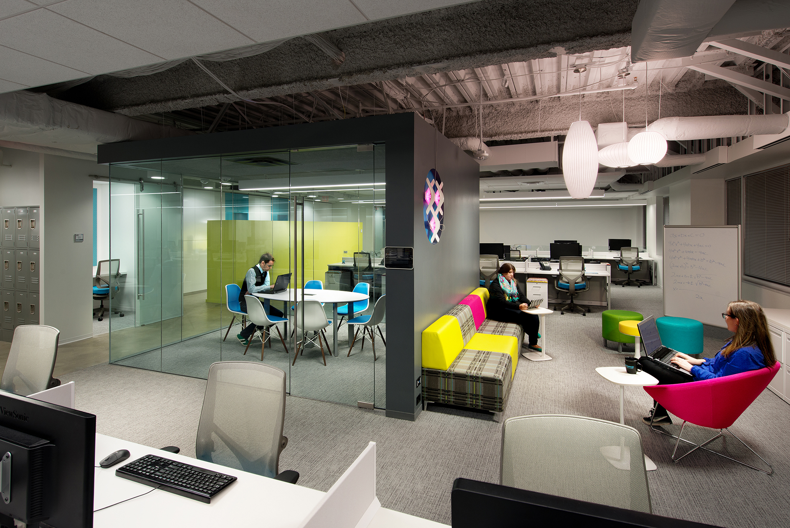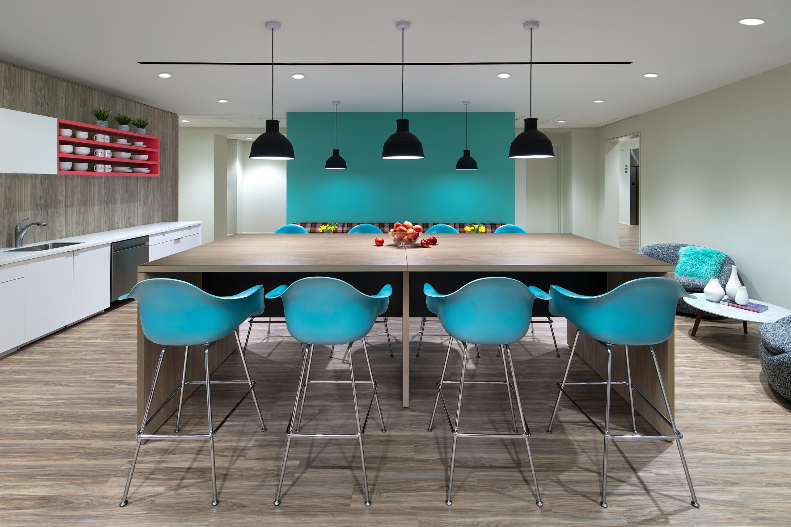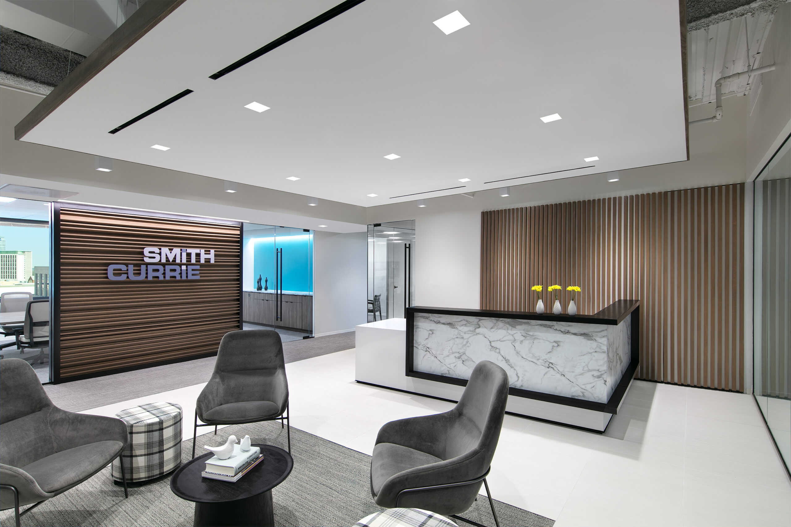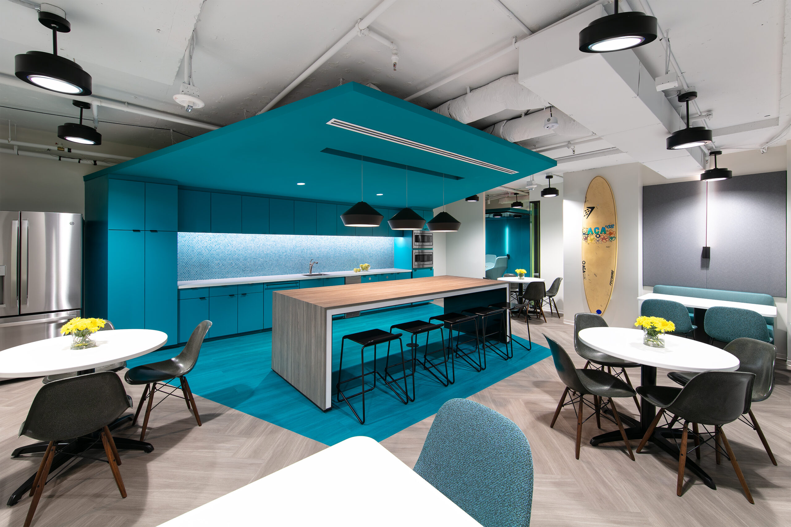Summit Consulting, LLC is a group of economists, econometricians, consultants, and research scientists who decipher complex economic and analytical challenges for federal agencies and financial institutions. After experiencing unprecedented staff growth (to the extent that 60 people were sharing a 5,000-SF space), Summit decided to relocate its headquarters to a larger office in a renovated building in Washington, DC.
Summit’s space embodies the purpose-driven mission of its staff – a culture built on innovation, collaboration, and teaming. A clean design infused with a vibrant flair, it’s a flexible environment accommodating nearly 150 employees. Beyond the colorful reception area, an open studio space is broken into four neighborhoods. Each includes simple “benching-type” workstations, private meeting rooms, phone booths, and open collaborative lounge areas — or “collision zones” — to promote impromptu discussions. All enclosed offices are double occupied with full-height glass walls to maintain the visual connection to the adjacent studio and natural light. A central break room, or “living room,” is at the heart of the studio. A multifunctional space for both dining and collaborating, the space features raw polished concrete floors with an open plenum and exposed random deck-mounted light fixtures. A custom trellis for a living wall serves as the backdrop.
Size
19,085 SF
Location
Washington, DC
Completion
February 2015
Awards
2015 AIA Award of Merit
2015 NAIOP Award of Excellence
Certification
LEED Certified
Project Team
Cresa
Bognet Construction
Blue Moon Engineering
OEII – Allsteel
Photos © Eric Taylor

