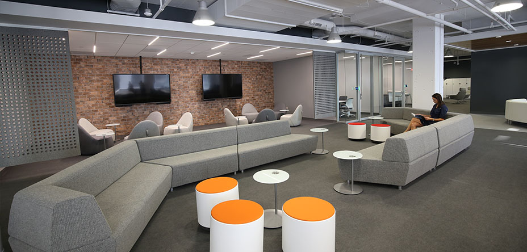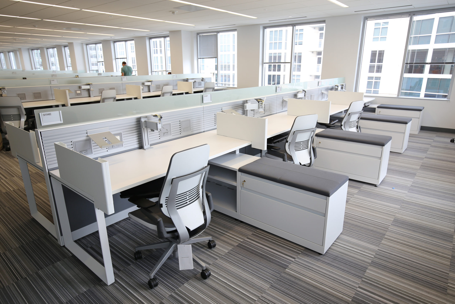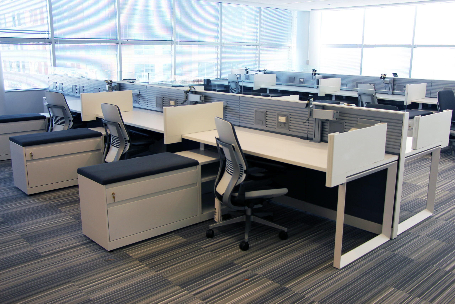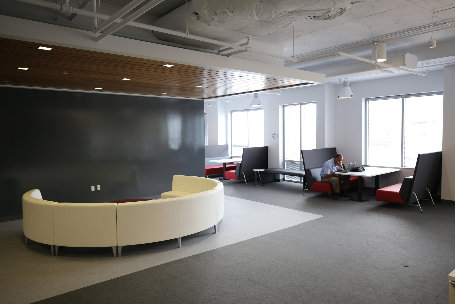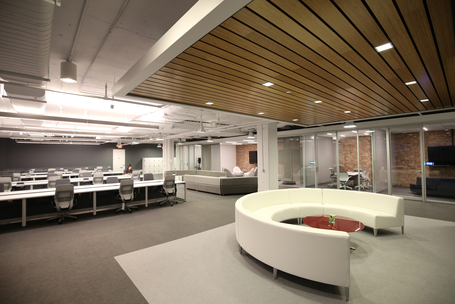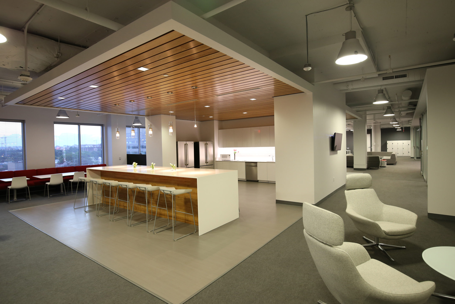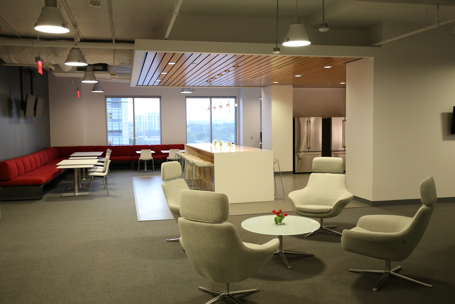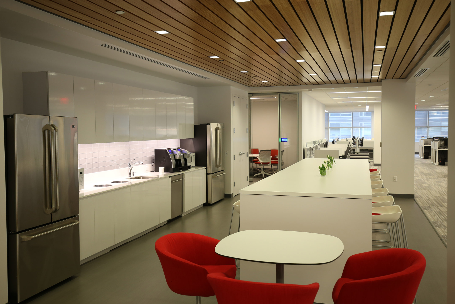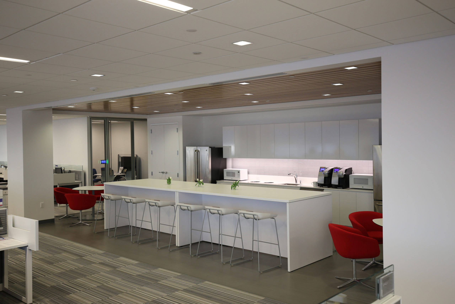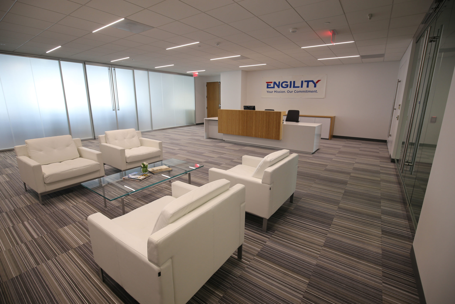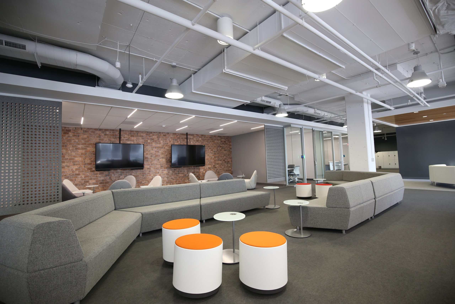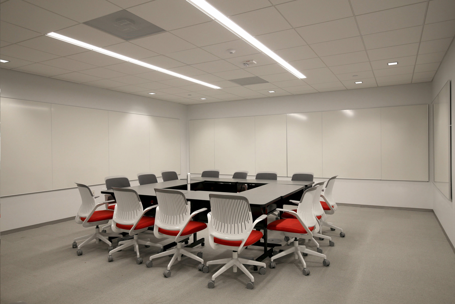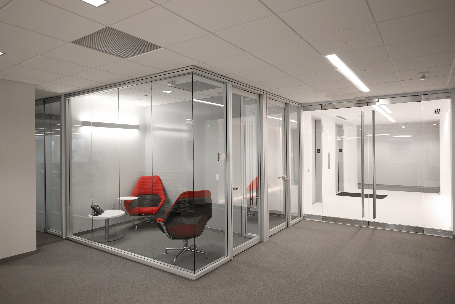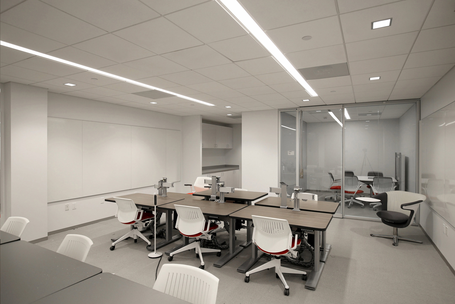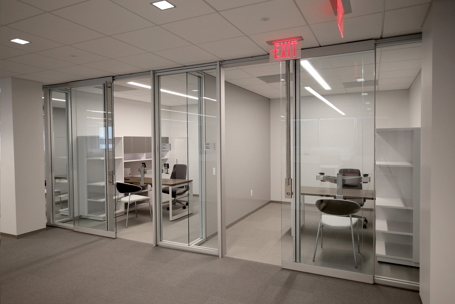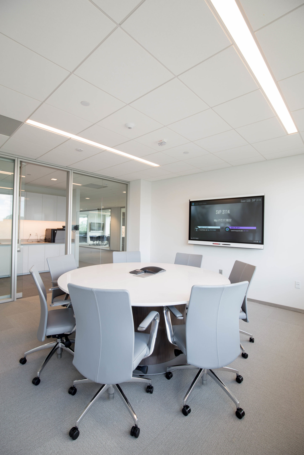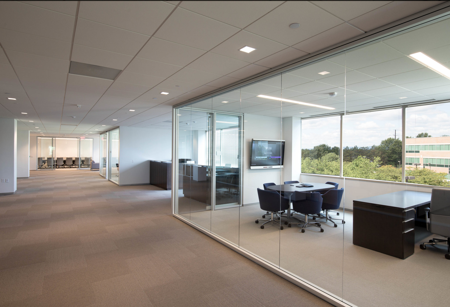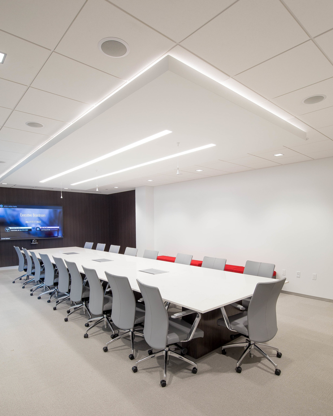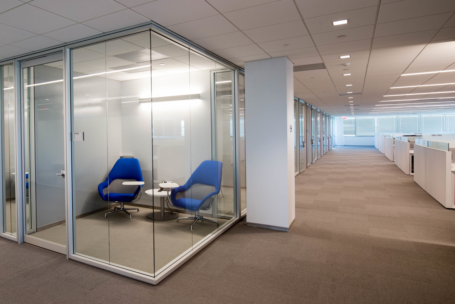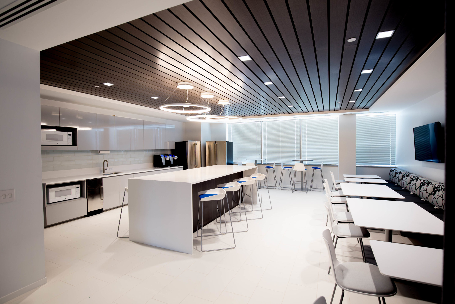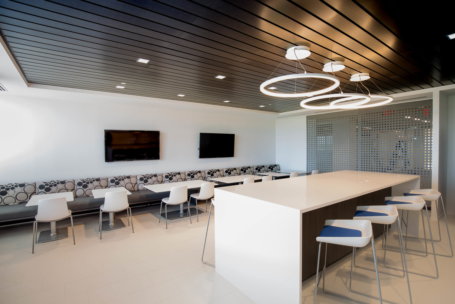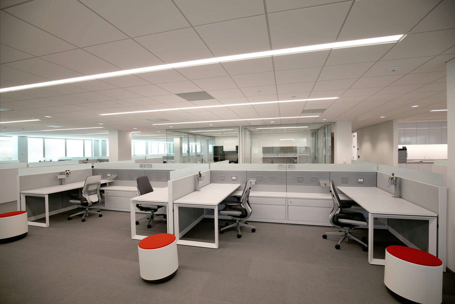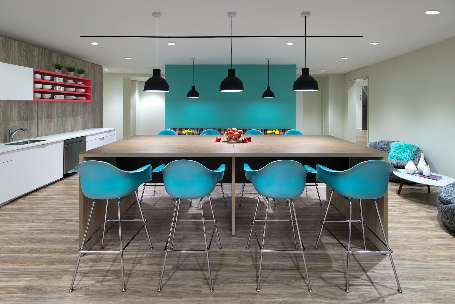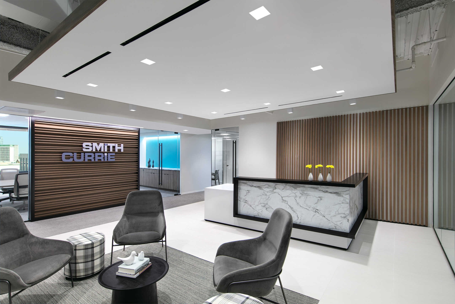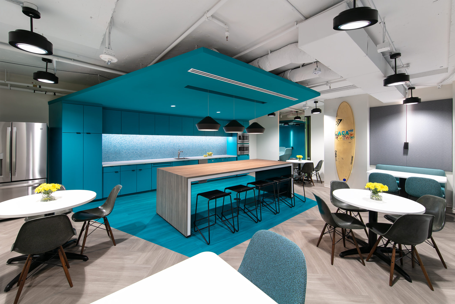SAIC (FORMERLY ENGILITY-TASC)
The DBI team redefined and implemented new workplace standards for Engility, both locally and nationally. Engility’s objective was twofold: to transform its primarily closed office plan into a more open and welcoming one, and to create more workspaces for staff. This “office of the future” workplace design incorporates new 6’ x 6’ benching workstation standards with glass wall office fronts for internal offices, filling the entire space with natural light. Phone booths, team/video teleconferencing rooms, and conference rooms are located along the internal ring to provide privacy for individual or group calls or meetings. DBI selected a neutral finish palette as the basis of design while providing colorful accents that can be easily changed over time (e.g., painted walls and furniture fabrics). The project resulted in a space that Engility enjoys being in—a space that enables the company to work in the most creative and productive way.
Size
79,768 SF
Location
Chantilly, VA
Completion
July 2016
Project Team
HITT Contracting
Caliber Design
Arbee Associates
WGS
Photos © DBI Architects, Inc.

