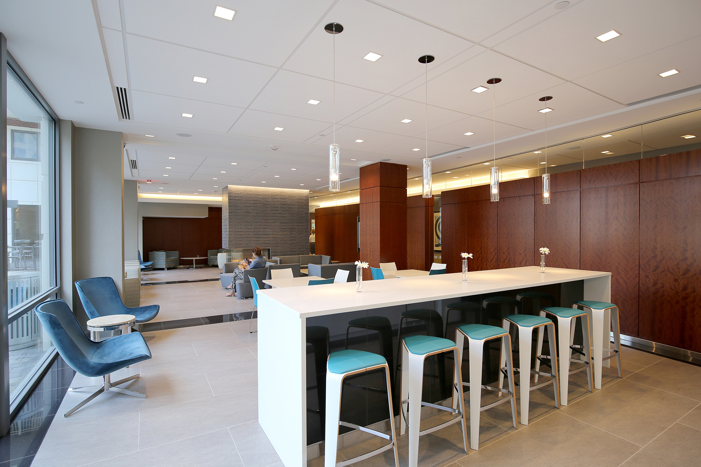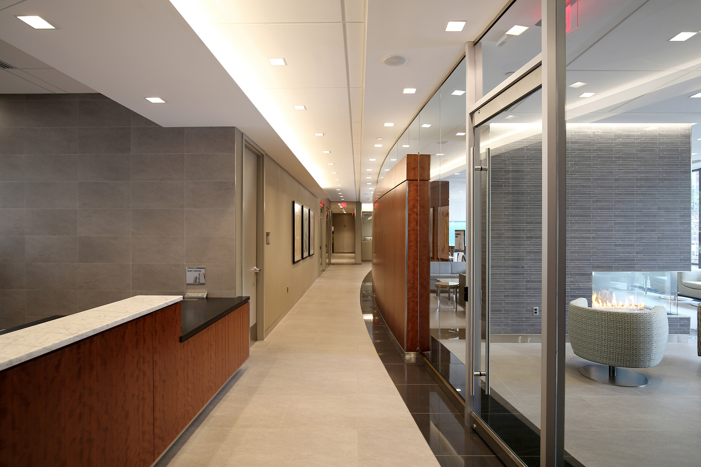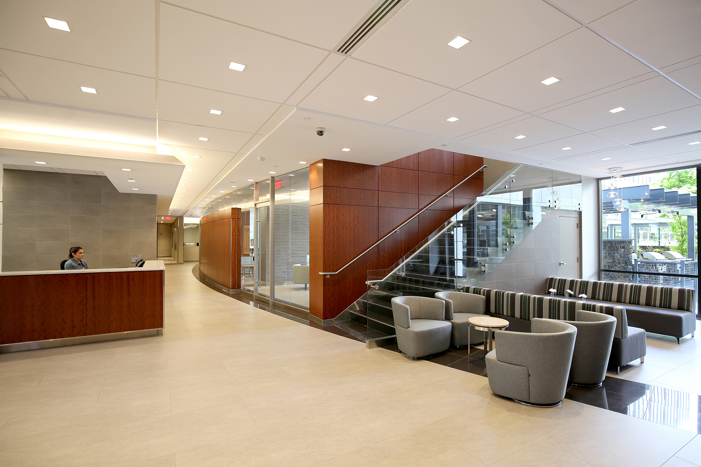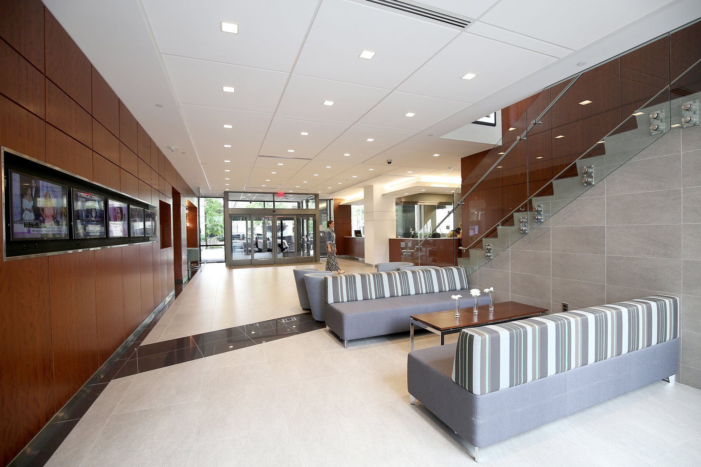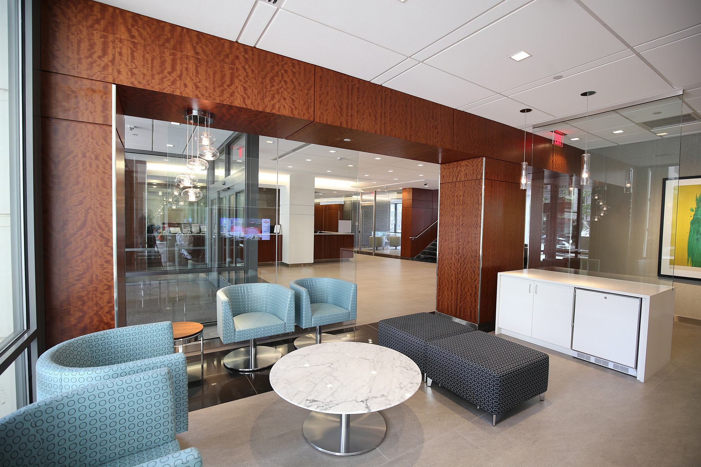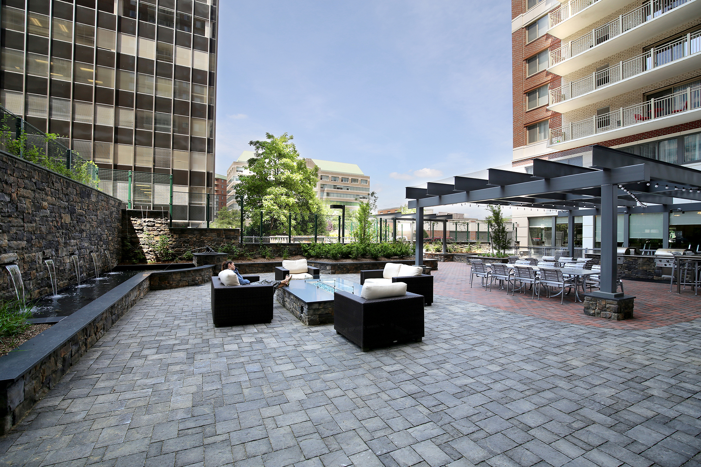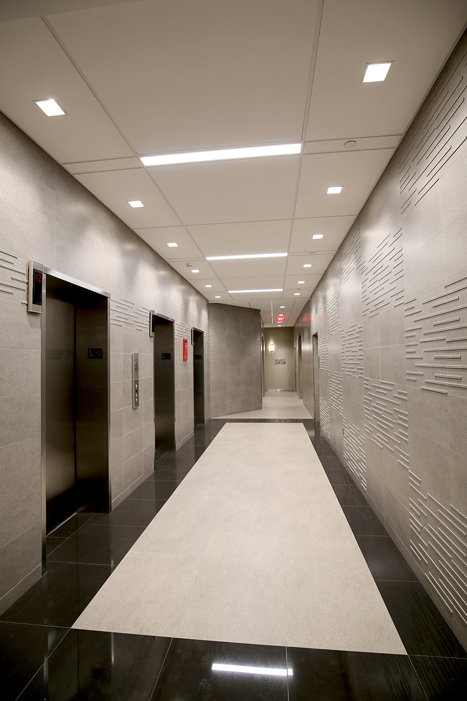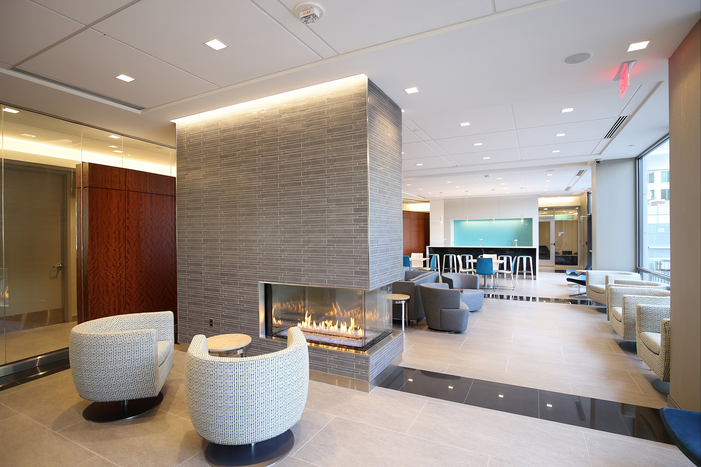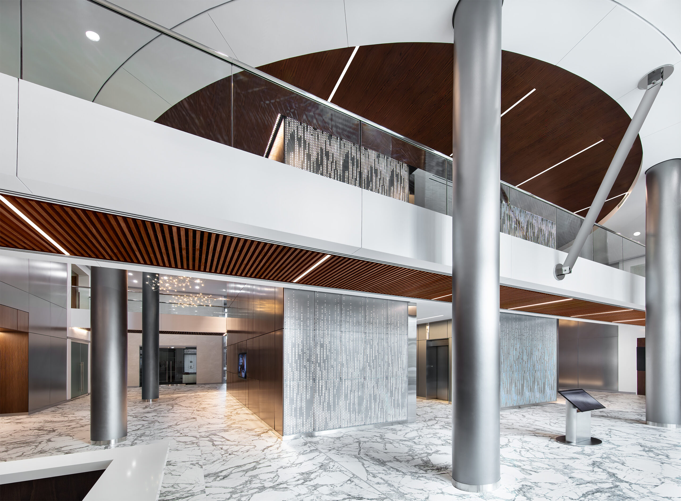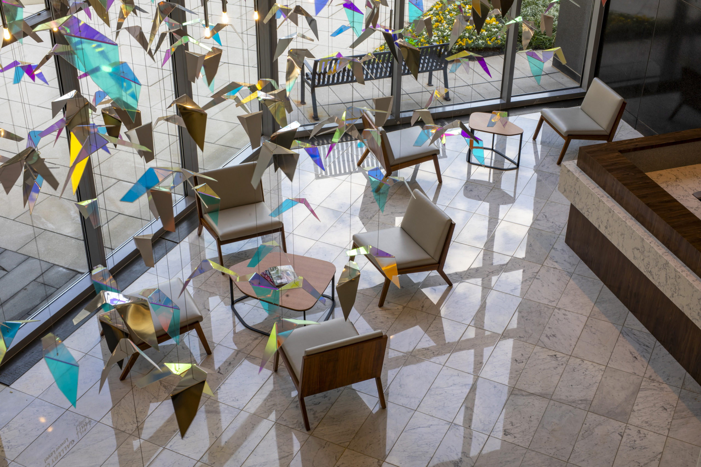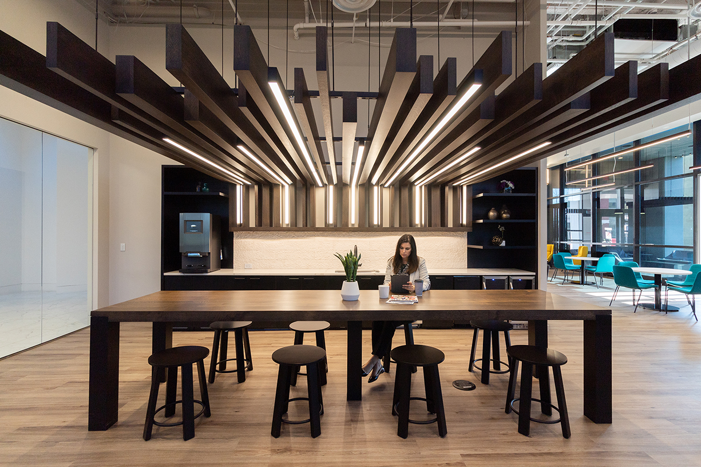RANDOLPH TOWERS
This ground-floor visitor and resident support space embodies the high standards of the apartment complex. The objective was to design a completely new look for the existing first-floor reception and lobby space that would support the 500-unit building. DBI collaborated with Dittmar Company to develop a timeless design for the business center, resident lounge with kitchen, mail room, guest center, restrooms, and management offices. The glass-enclosed gas fireplace draws residents and guests into the lounge. The lounge is bounded by a curved wood veneer wall, punctuated with transparent glass doors, that connects to the main reception area and concierge. DBI also selected the wide variety of furniture and equipment utilized in the space.
Size
10,000 SF
Location
Arlington, VA
Completion
December 2015
Project Team
Dittmar Company
Photos © DBI Architects, Inc.

