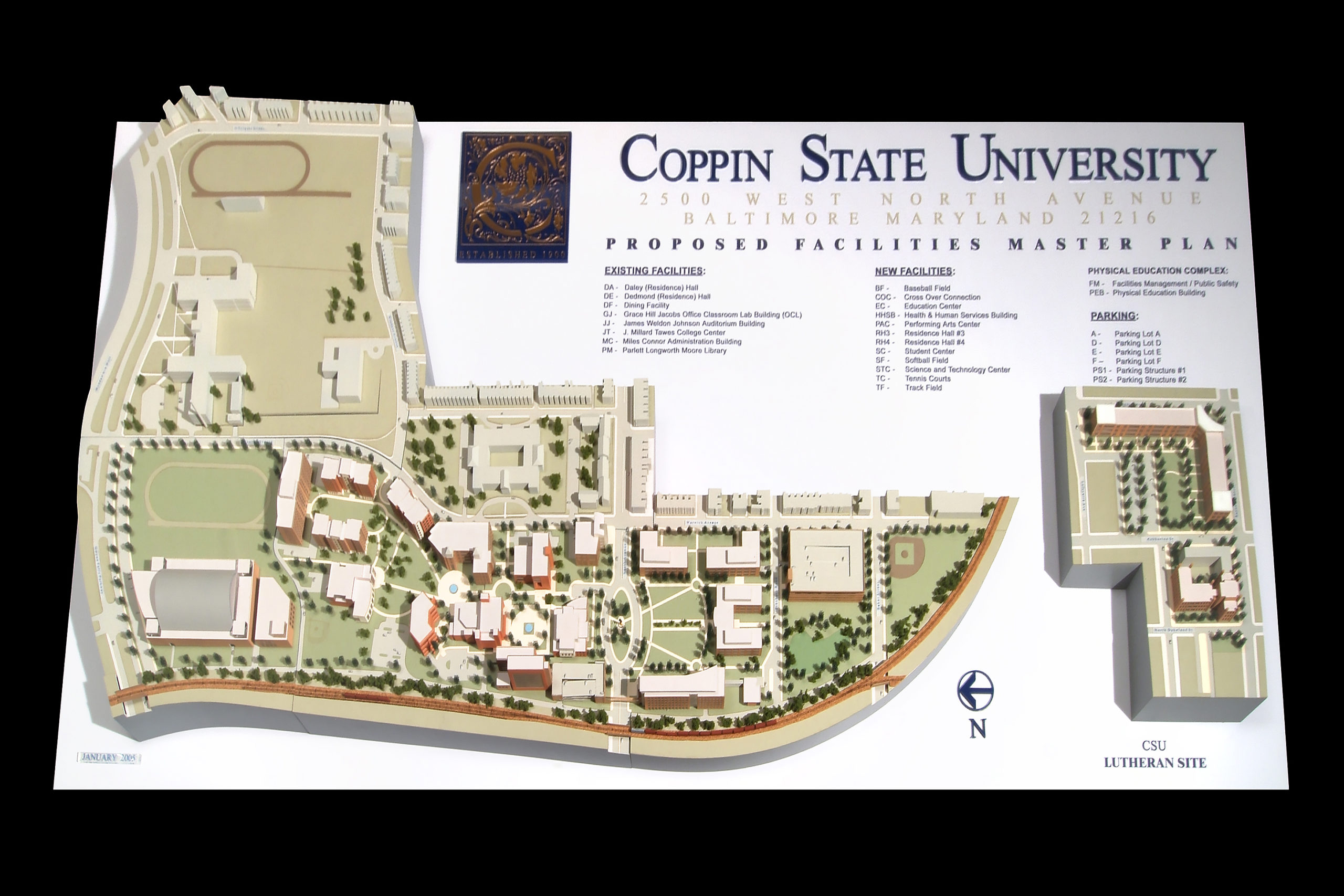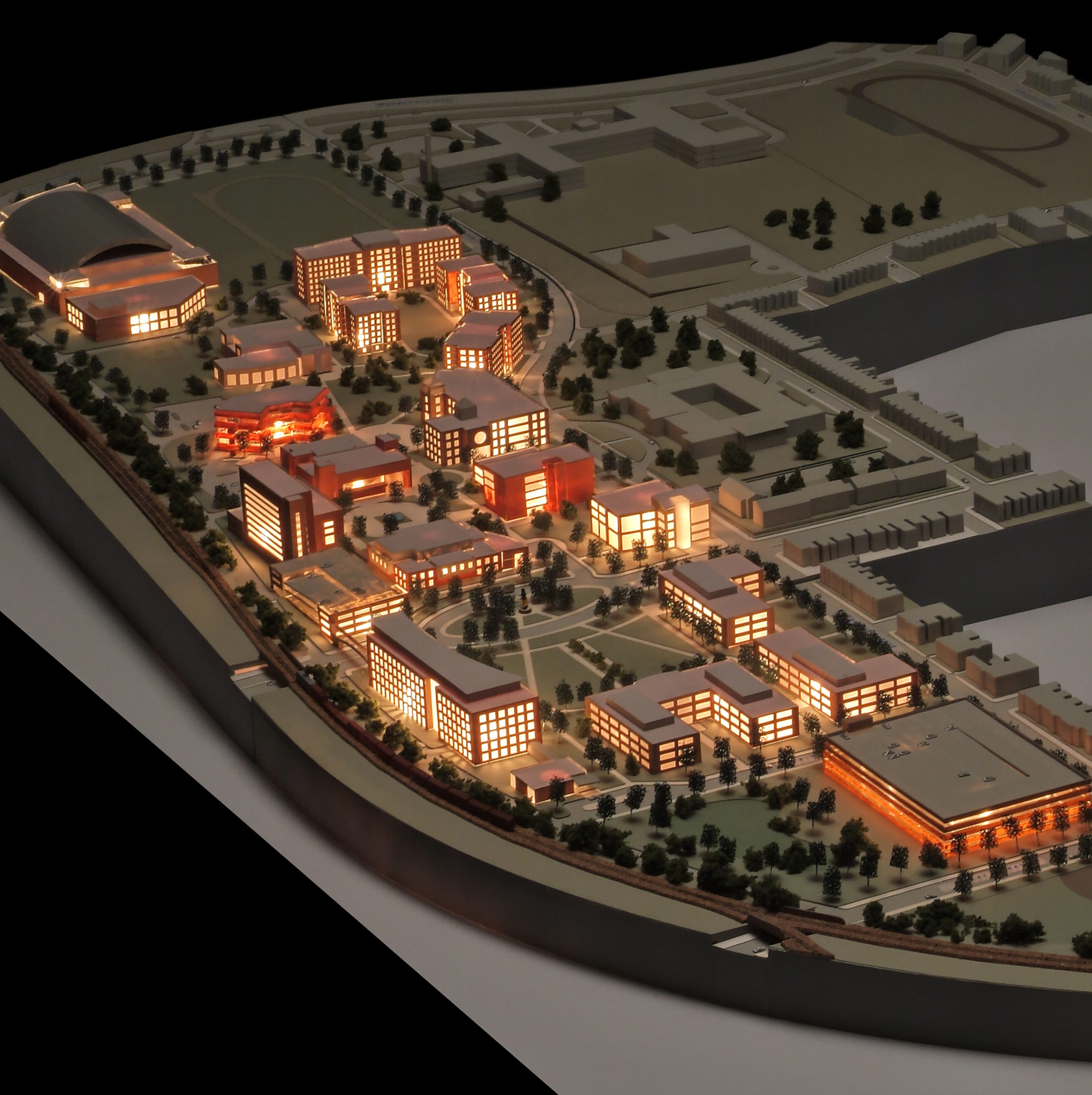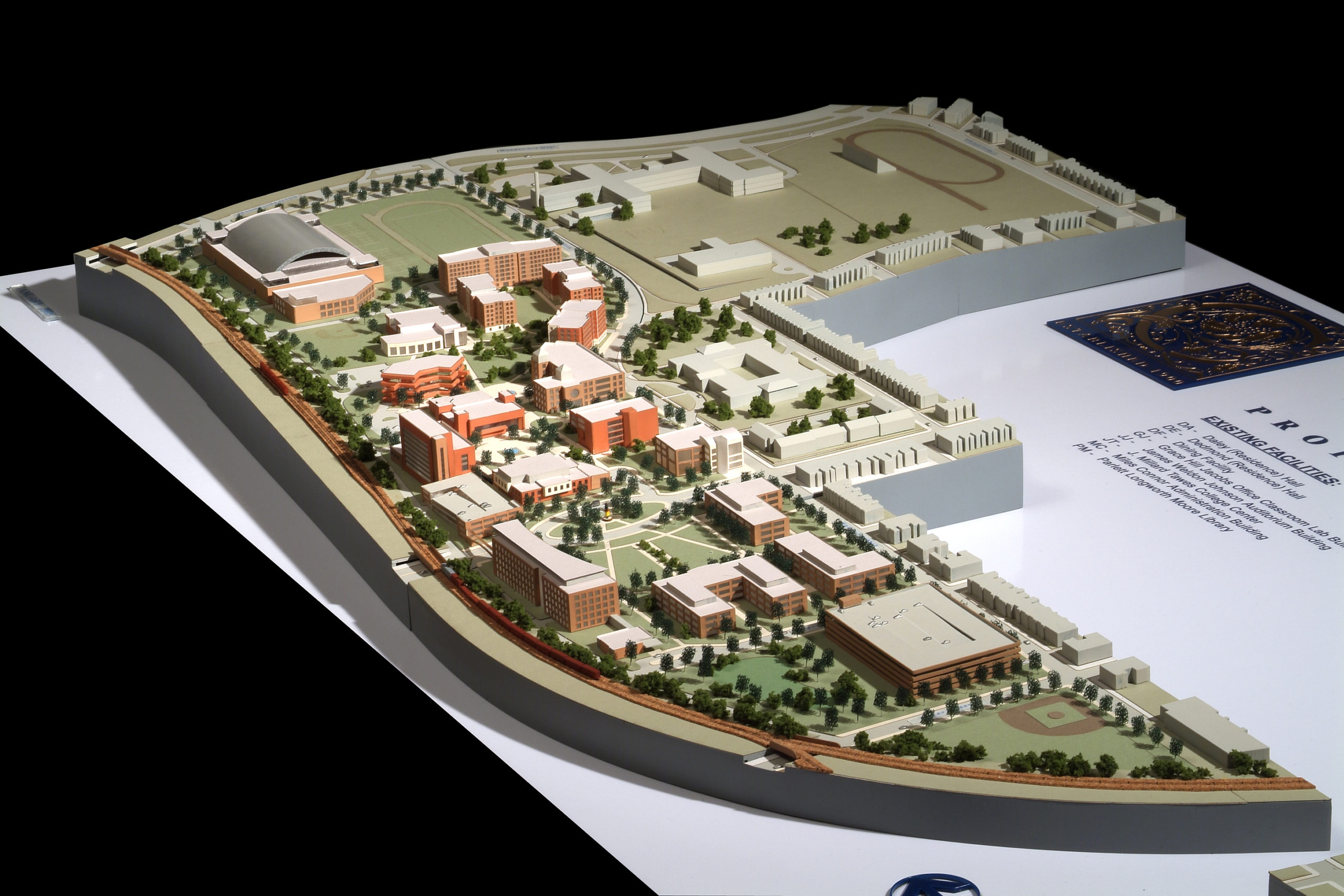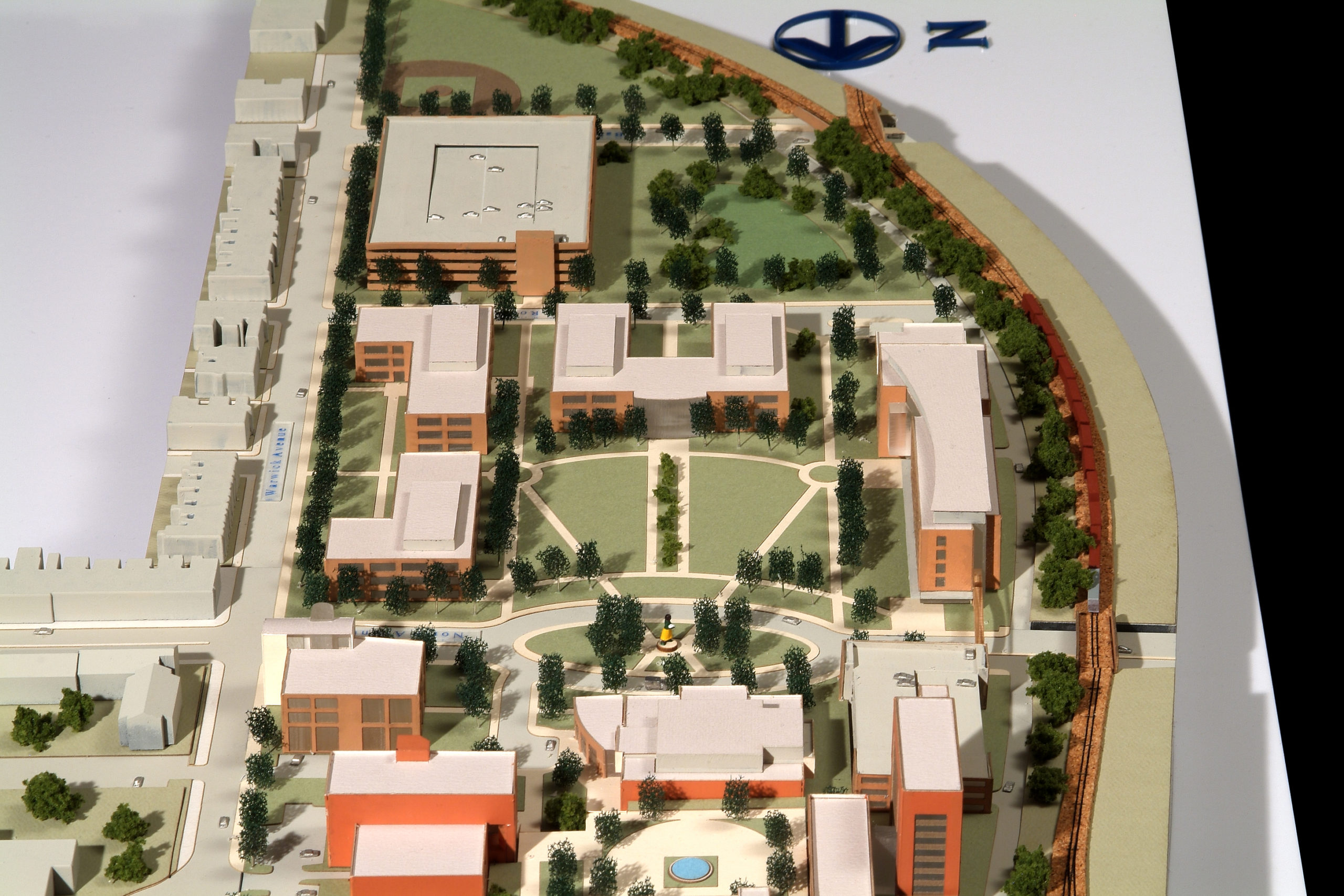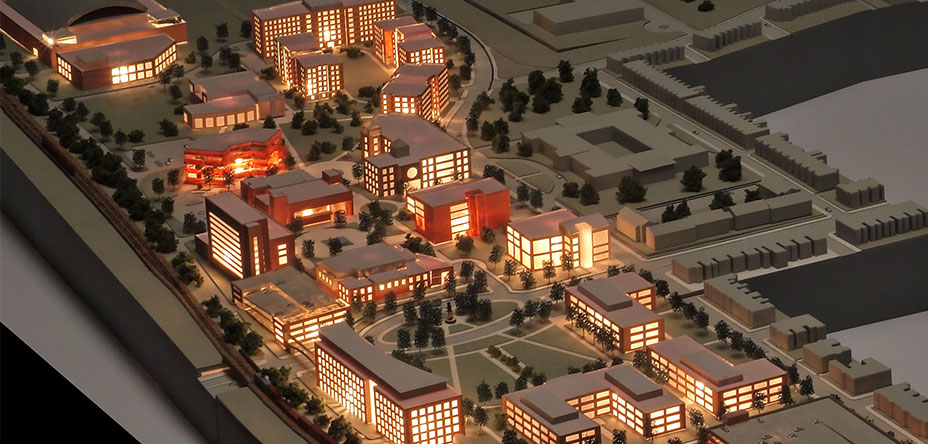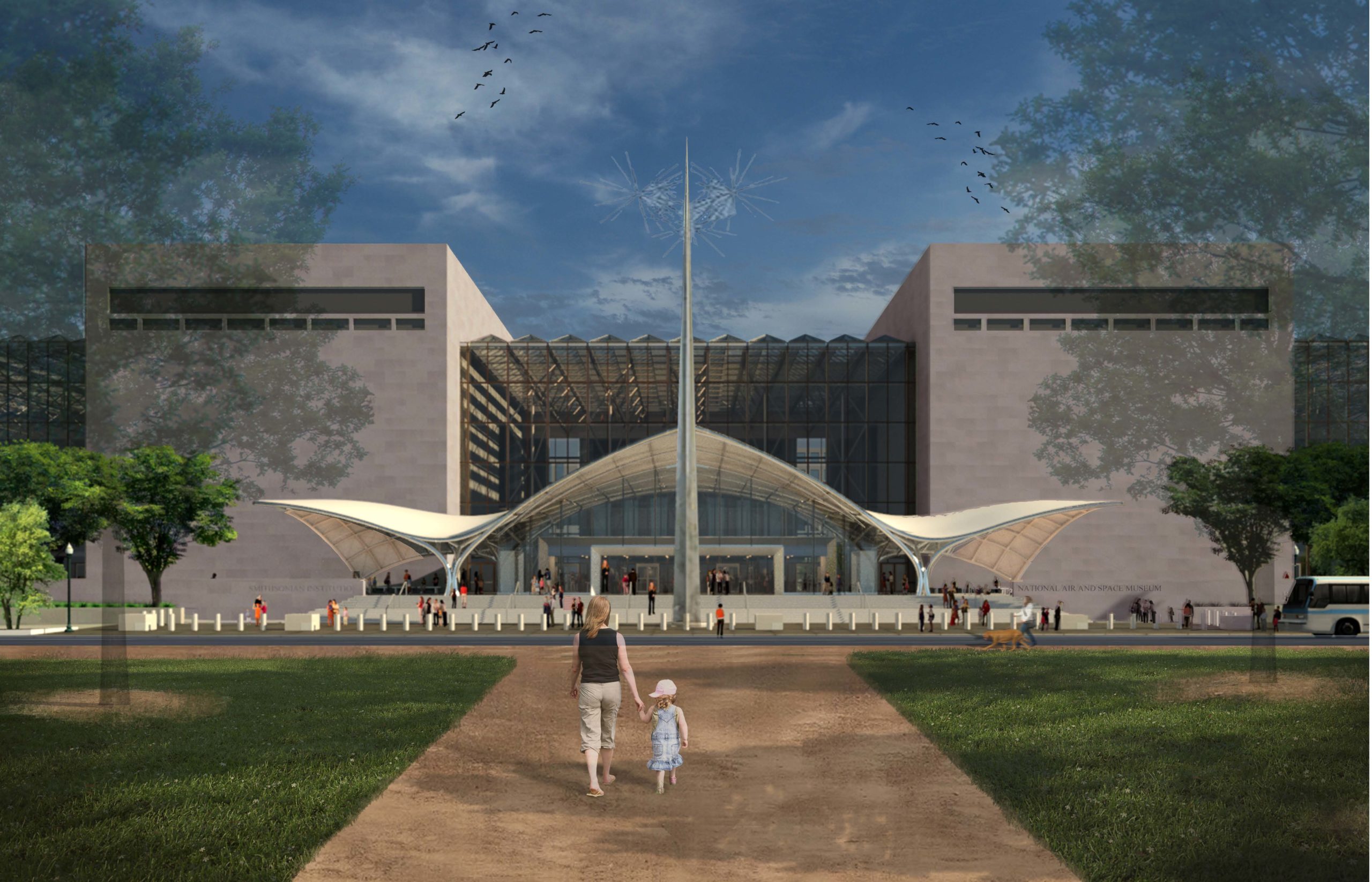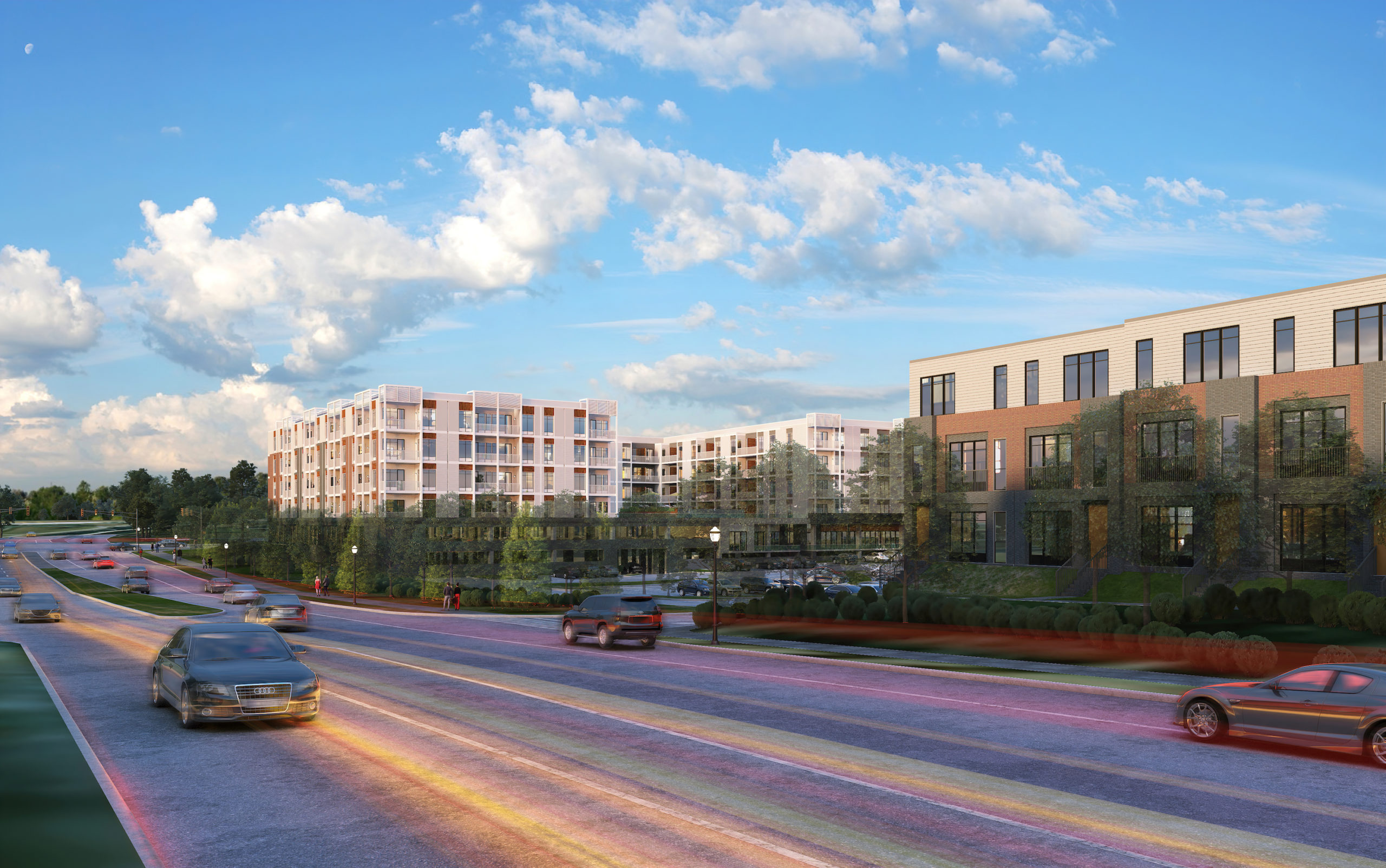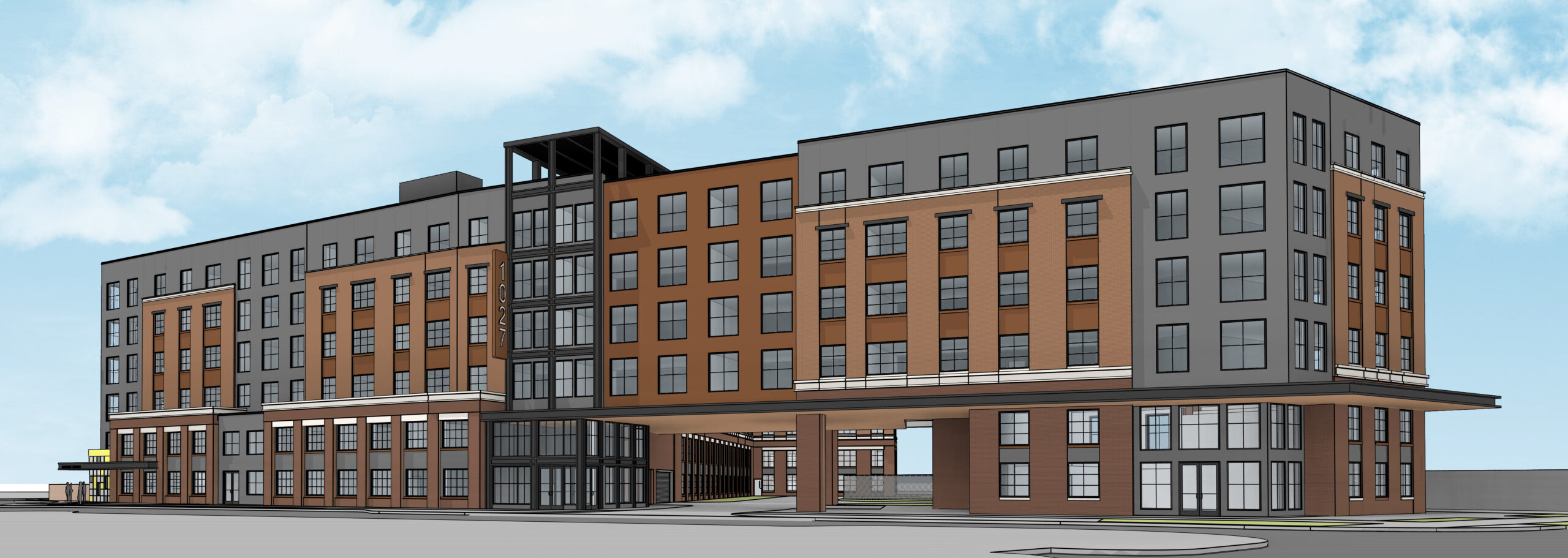COPPIN STATE UNIVERSITY
DBI was retained to create a new campus master site plan and then illustrate it, both in plan and axonometric form. This plan includes new public outdoor spaces such as a Campus Commons, a Campus Square, and a Campus Courtyard. New buildings will include a Health and Human Services Building, an Education, Science, & Technology Building, a Student Center, two Residence Halls, a Performing Arts Center, a Physical Education Center, and two Parking Garages at West North Avenue.
Size
40 Acres
Location
Baltimore, MD
Completion
January 2003
Project Team
Robert J. Esposito
KCM
Photos © DBI Architects, Inc.

