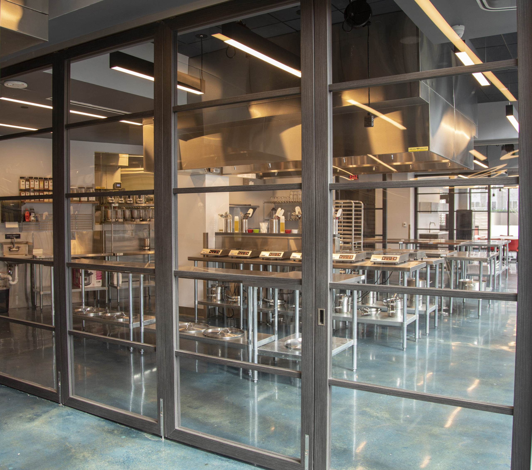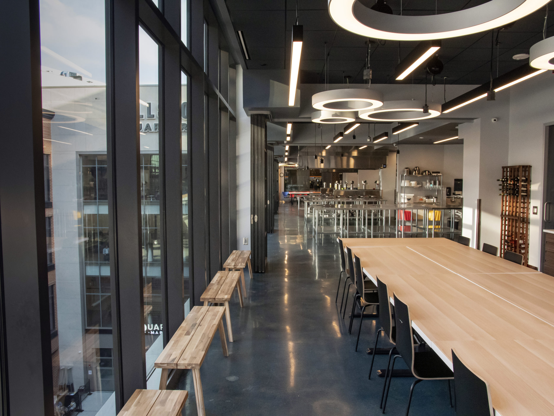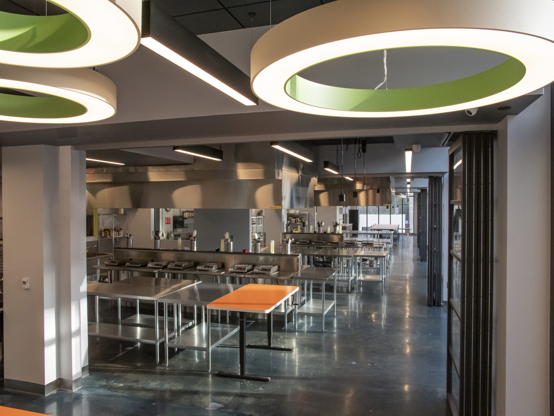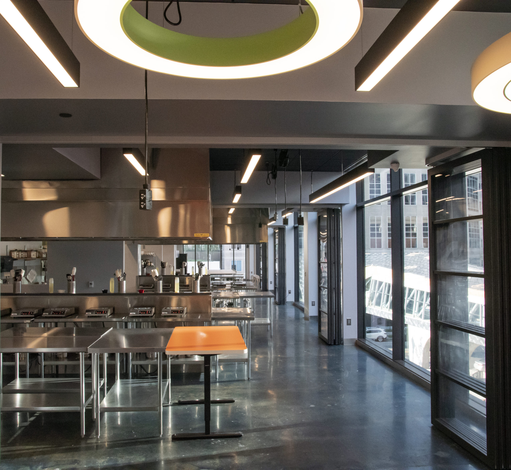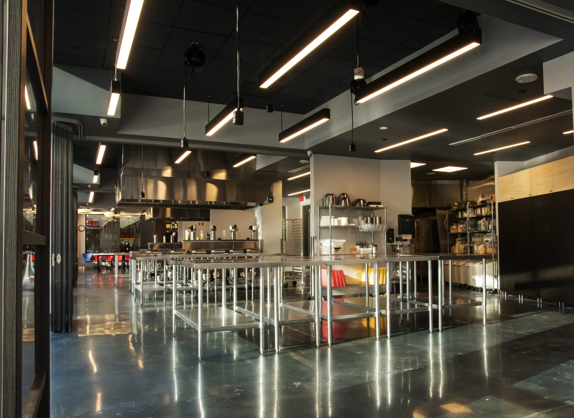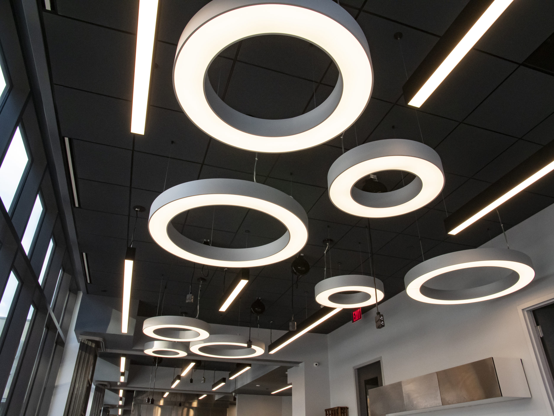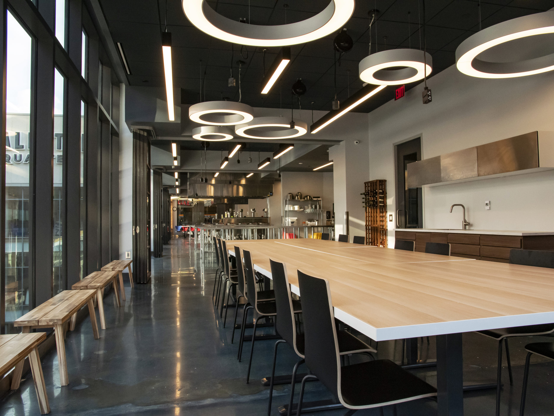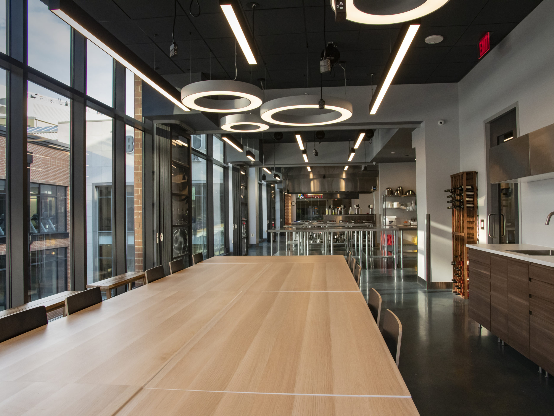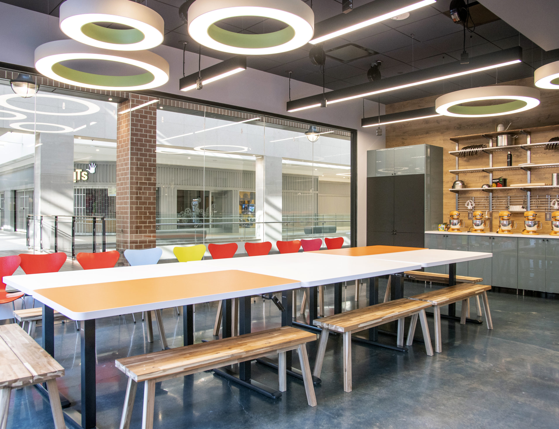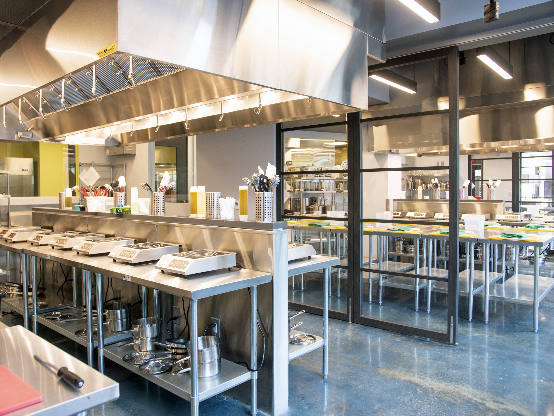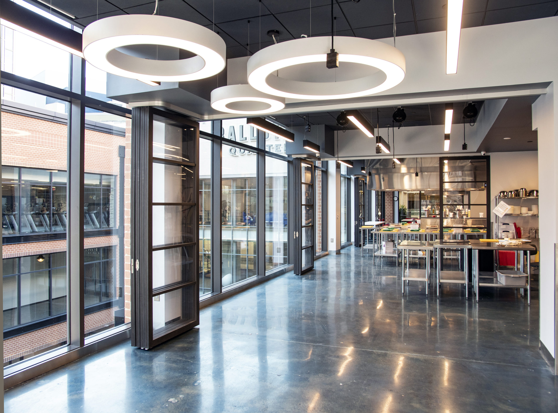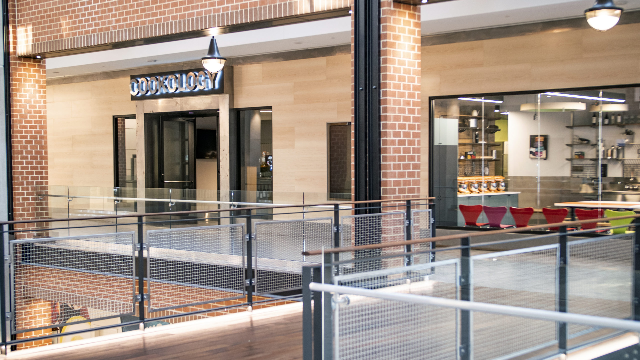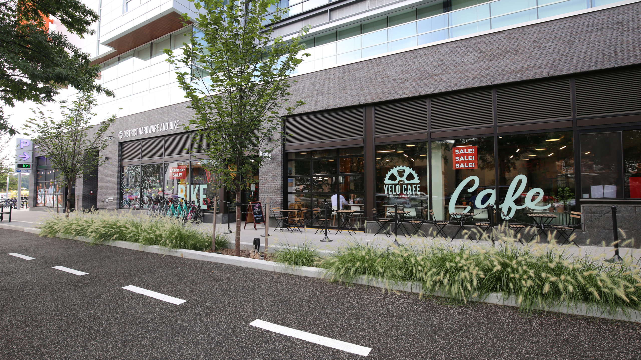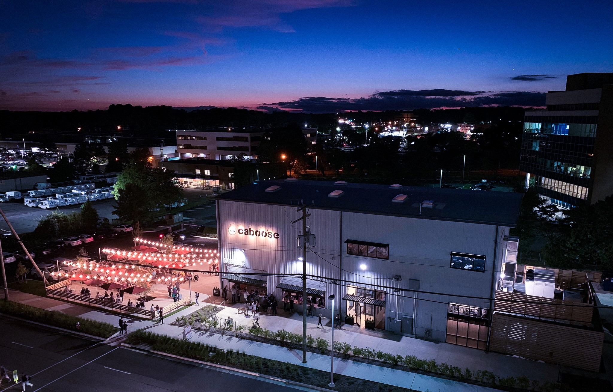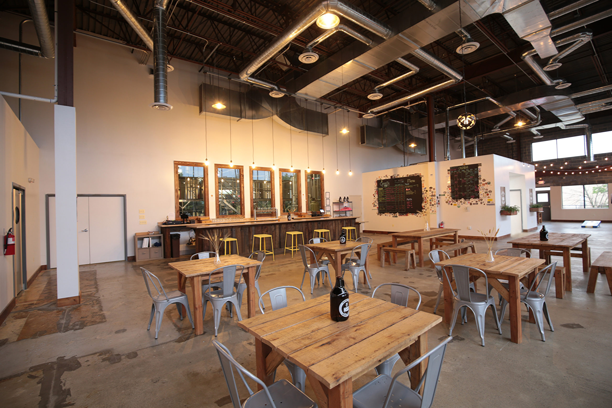COOKOLOGY
Cookology is a recreational culinary school offering professionally taught, hands-on cooking classes for the public (both adults and children), as well as professional training for food service industry specialists. The space is comprised of five separate commercial kitchens that can be joined into a single space for large events. The project is a reflection of the Cookology culture, with an affordable elegance, contrasted by an industrial aesthetic, balancing form and function – with an infusion of fun and playful elements. This balance is immediately apparent at the storefront, creating a warm and welcoming feel with the use of light-toned ash wood, offset by cold-rolled steel around the door and windows. Inside, the industrial vibe is underscored with the use of a clean palette of desaturated blues and gray, echoing the tone of the resturant-grade stainless steel working surfaces and cookware. Bare blue-tinted concrete floors affirm the space as a working enviornment. A design challenge was to create a highly efficient, yet flexible layout that could function either as separate classrooms, combined classrooms, or as a single, completely open, large event space. This challenge was met through the use of sliding wood-framed glass panels that can be opened partially, by section, or fully opened and stowed against the wall, as the panels are engineered to pivot in the track system and fold flat. Contemporary lighting fixtures and pops of color in the furniture give an up-to-the-minute, yet timeless feel.
Size
5,565 SF
Location
Arlington, VA
Completion
December 2018
Awards
2020 Associated Builders and Contractors, Metro Washington – Excellence in Construction Award
Project Team
Patner Construction
GPI Engineering
Rathgeber Goss
Photos © DBI Architects, Inc.

