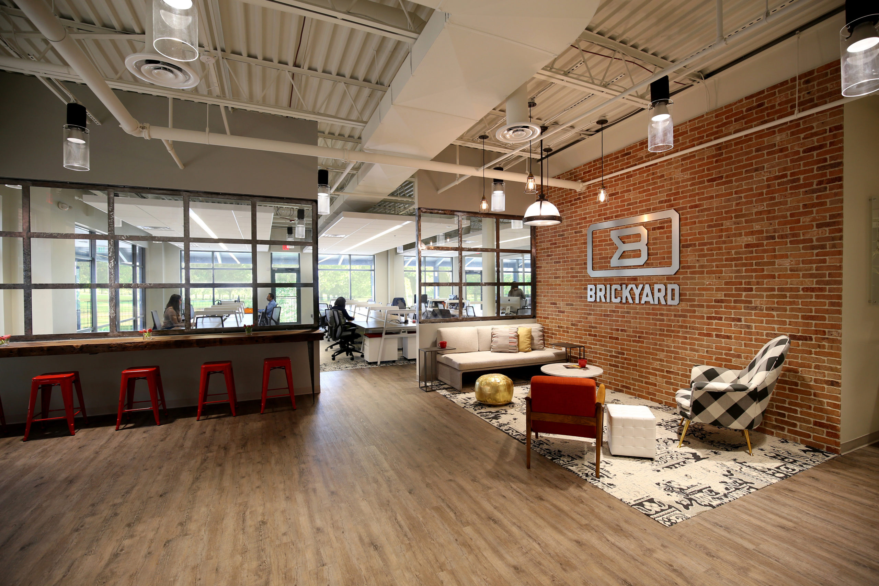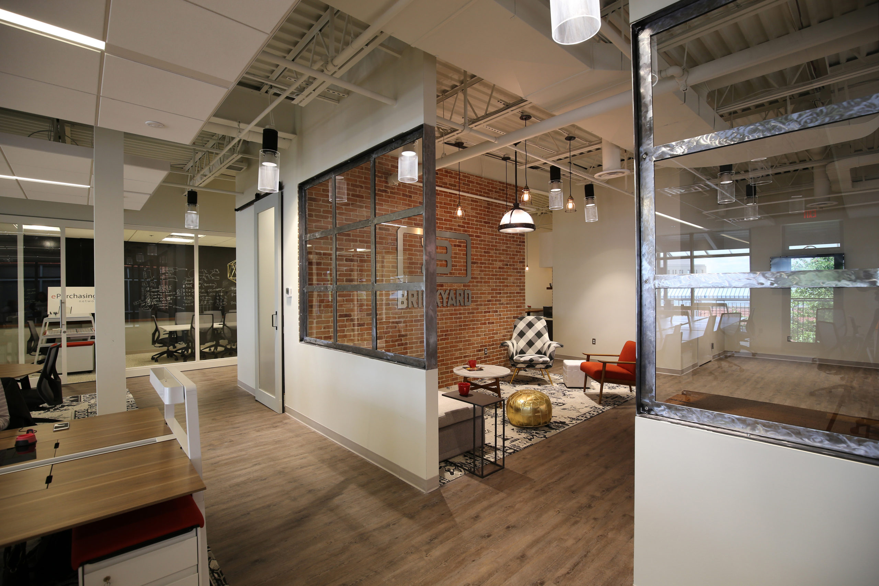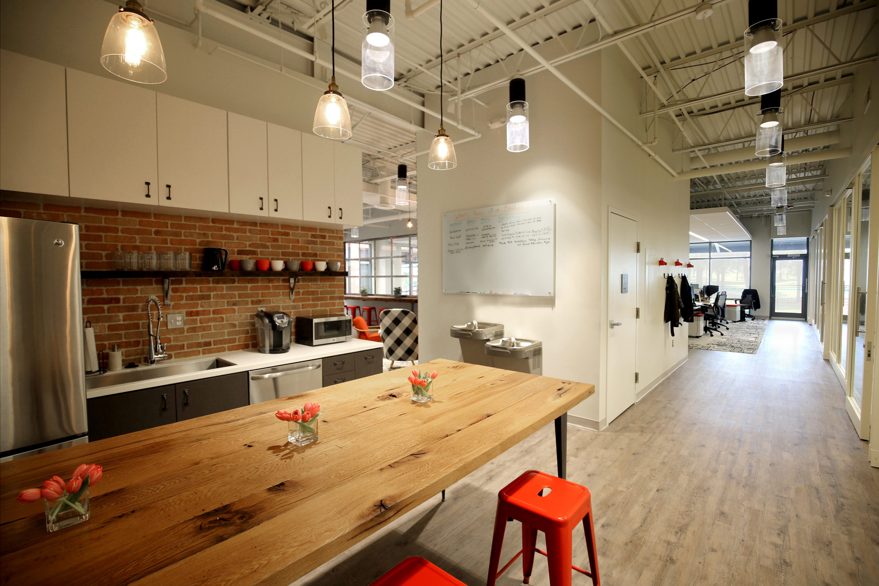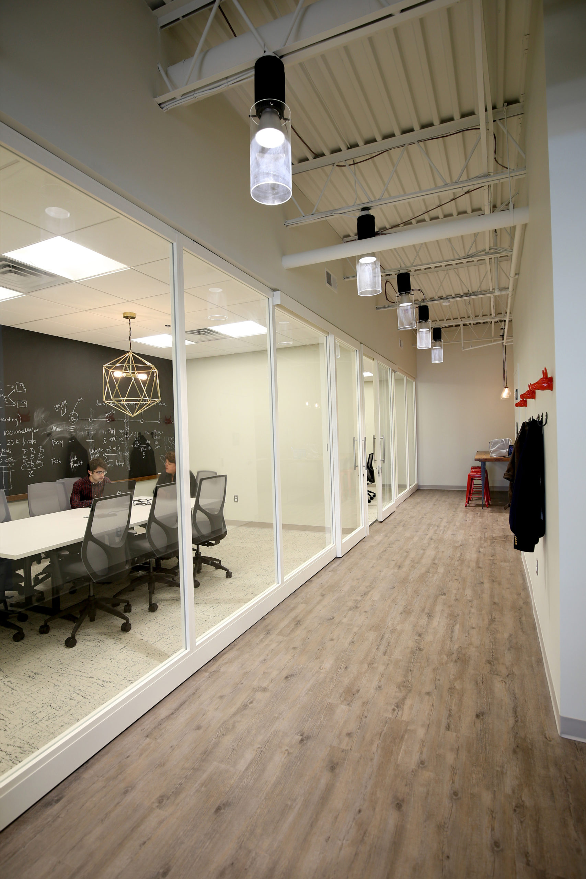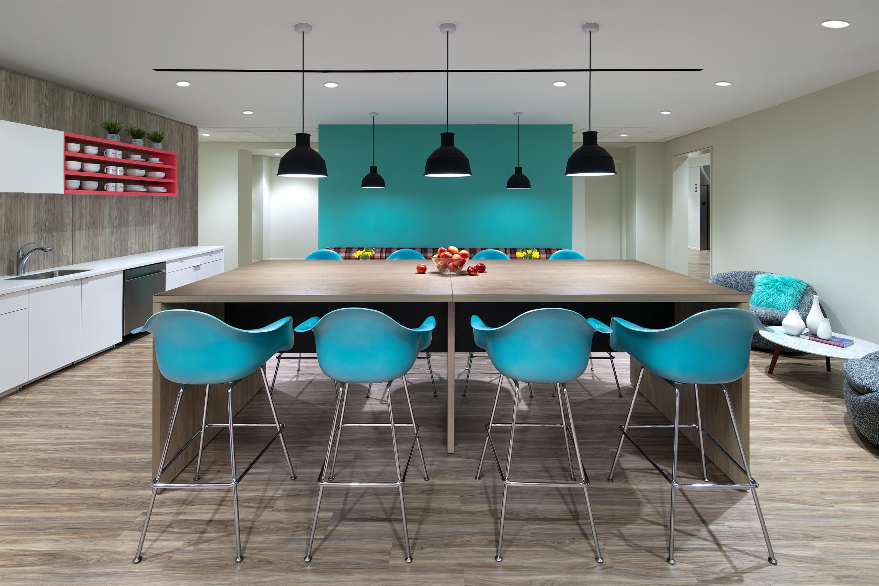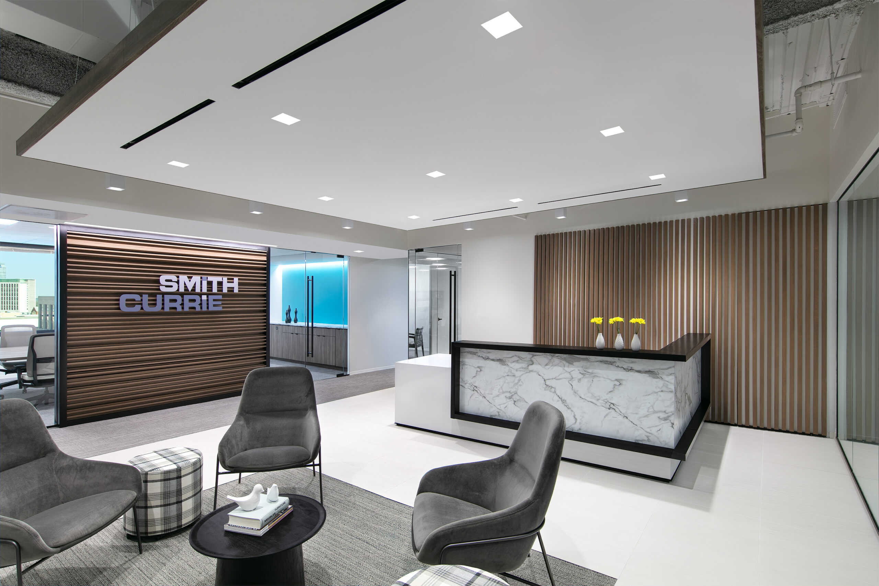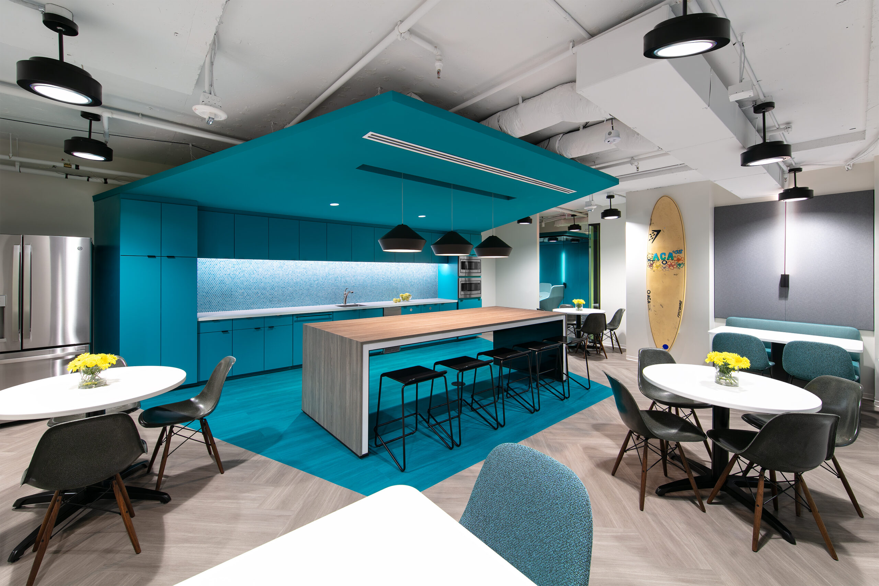BRICKYARD
The objective of this project was to create a co-working office space to serve the Washington, DC suburb of Ashburn. This space will serve as a “third place” between home and office, and the idea of blending the two is reflected in the design. Cozy seating welcomes visitors and doubles as a casual meeting space. Bar-height countertops allow for touchdown workspace and expansion room to accommodate social events. The open studio layout features open desking and minimal separation between stations, encouraging collaboration and flexibility. Natural materials and textures are met with small but intentional pops of color. The carpet patterns blend to create the look of a Turkish rug, reinforcing the “third place” concept.
Size
8,000 SF
Location
Ashburn, VA
Completion
January 2016
Project Team
Clarke-Hook Contracting
Photos © DBI Architects, Inc.

