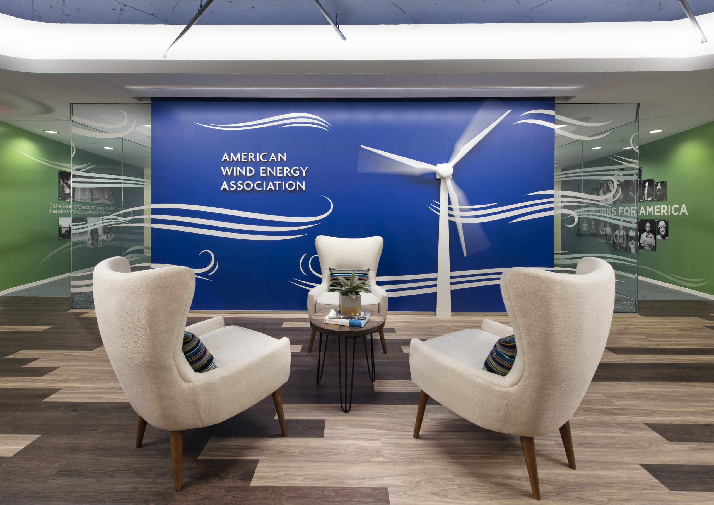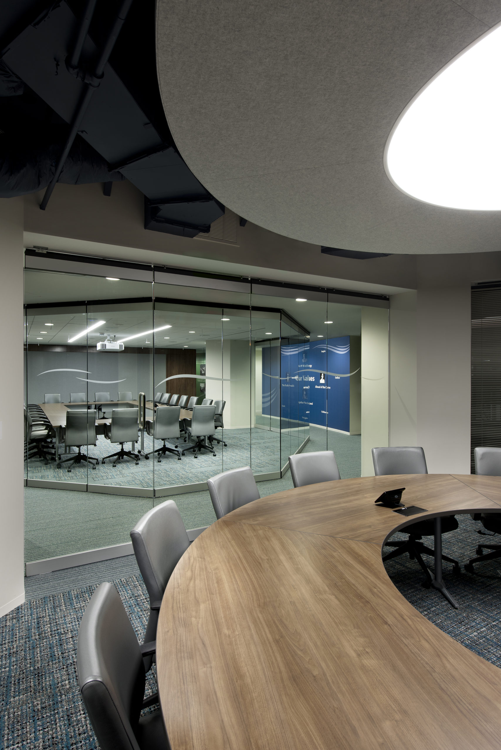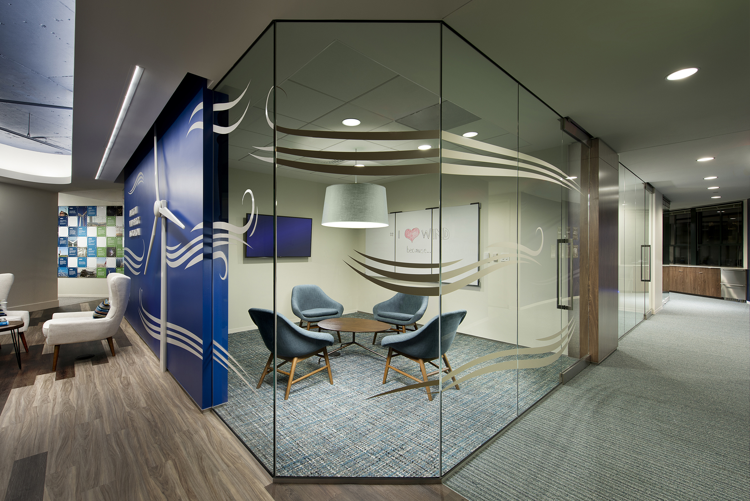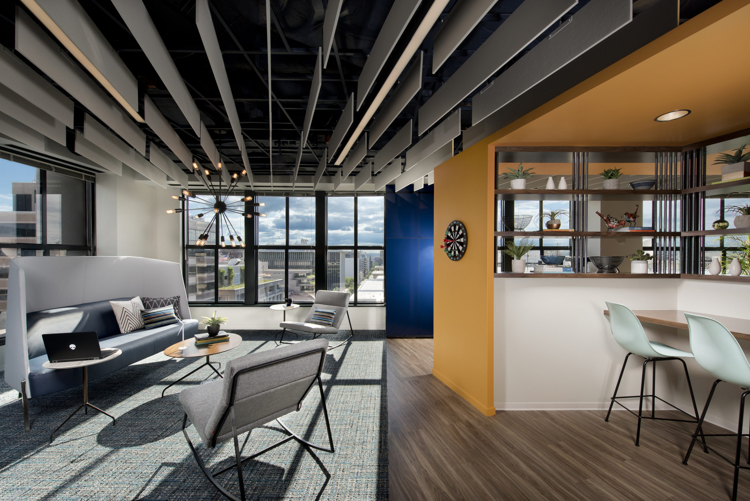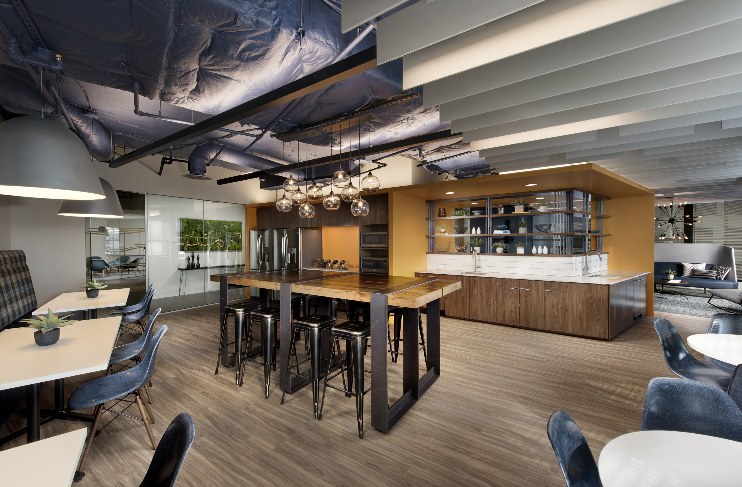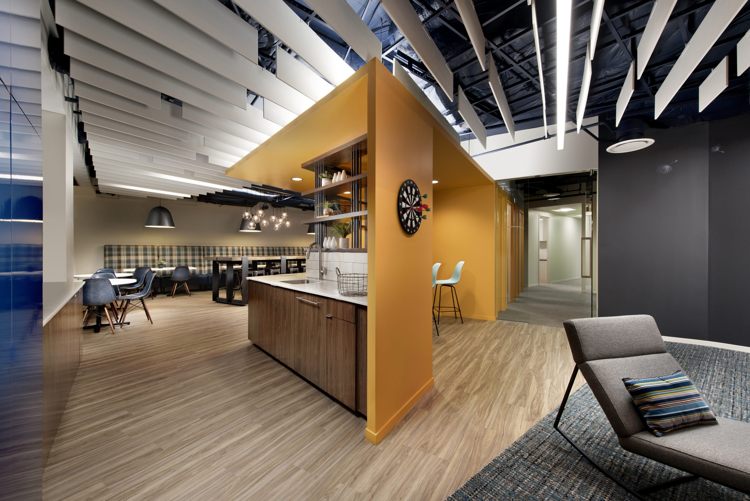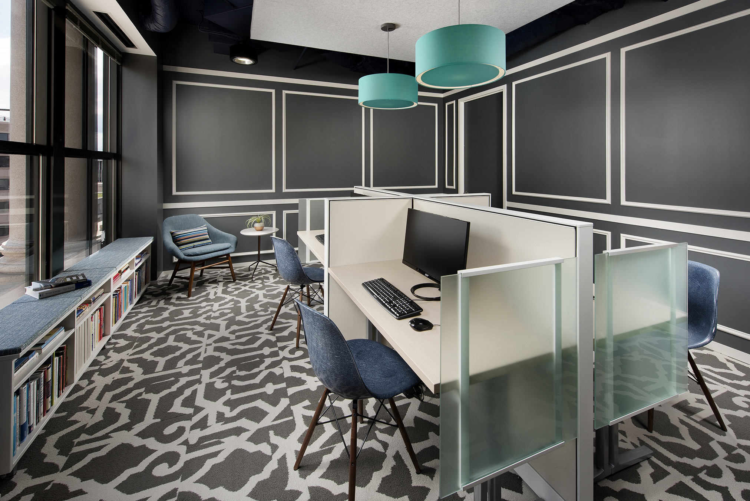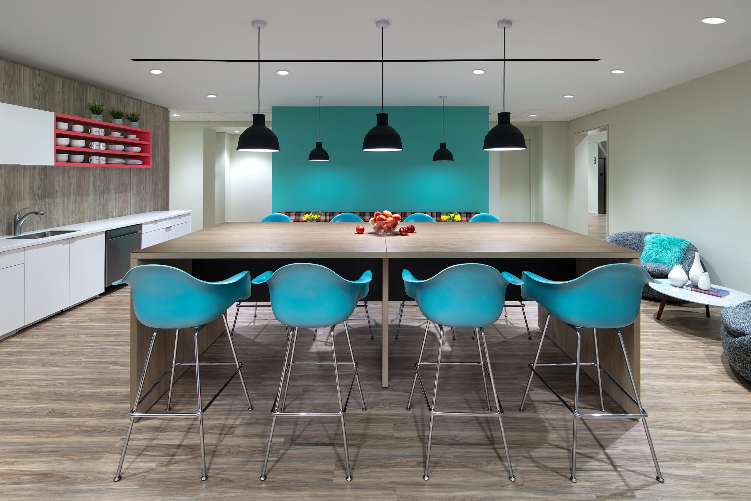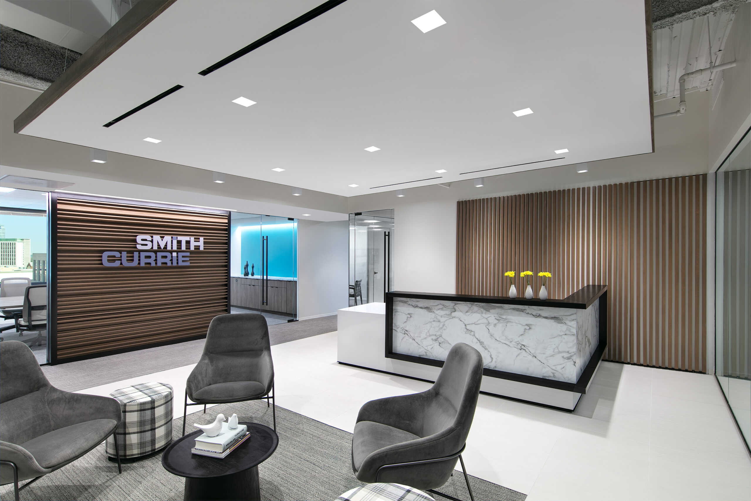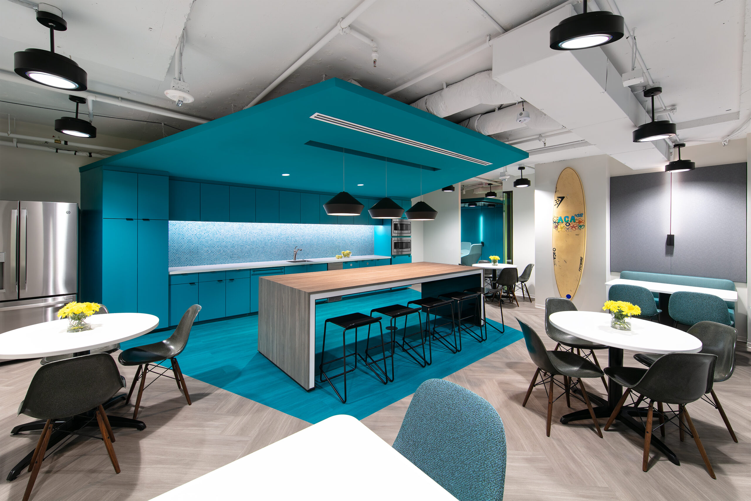AMERICAN WIND ENERGY ASSOCIATION
A 10-foot-tall spinning wind turbine and whimsical wind graphics greet visitors in the reception area of the American Wind Energy Association (AWEA)’s new 9th-floor headquarters at 1501 M Street in Washington, DC. The office’s design, driven by the organization’s dedication to wind energy and its development, captures AWEA’s corporate logo, colors, and core values and commitments through the implementation of a palette of deep sky blue, grass green, and tangerine, as well as warm whites, raw steel, and accents of both light oak and dark walnut wood tones. The interplay of these colors and finishes helps to foster the energizing yet soothing work atmosphere that AWEA envisioned for its new home.
One of AWEA’s objectives was to offer a variety of work settings that would accommodate different work styles. The designer, to mitigate the unmooring effect of working in a completely open studio environment, provided staff with “anchoring” areas by dividing the studio into multiple neighborhoods, each containing open and private meeting/teaming areas and “phone booths” of various sizes to facilitate impromptu and scheduled discussions. In addition, a quiet room with a residential vibe was created as an oasis of silence for staff seeking a distraction-free environment. Conversely, the breakroom, designed to function as three separate meeting/dining environments or one large event space, provides an area for connectivity and dialogue. Strategically placed within the floor plan to be a destination for staff, the room features an open-trellis shelving unit at the plumbing wall, which provides a feeling of connection while maintaining privacy within the meeting area. Several seating options, easily reconfigurable so that AWEA can transform the space as needed, are available: dining and lounge furniture, as well as custom bar tables made of reclaimed wood.
State-of-the-art reconfigurable conference rooms, located adjacent to the main reception area, are outfitted with the latest in audio-visual technology, allowing AWEA to collaborate both in the office and via conference call or video with industry members and policy advocates and to host large events.
Designed to achieve LEED® Gold certification, the designer not only selected as many sustainable materials as possible but also salvaged and reused many materials from the demolition of the previous space, including doors, glass, mechanical devices, lighting, and ceiling tile. More than 80% of all regularly occupied spaces have access to daylight; the implementation of low workstation panels allows natural light to flow throughout the space. The organization also reduces its lighting and energy demand through the use of daylight harvesting and the purchase of wind power offsets.
Size
15,849 SF
Location
Washington, DC
Completion
June 2017
Awards
2017 NAIOP DC | MD Award of Merit
Certification
LEED Gold
Project Team
Cresa
HITT Construction
GPI Engineering
Bialek – Herman Miller
Photos © Eric Taylor

