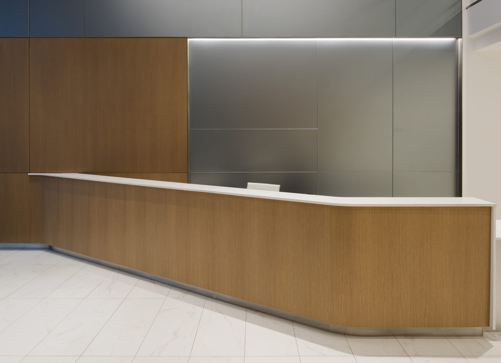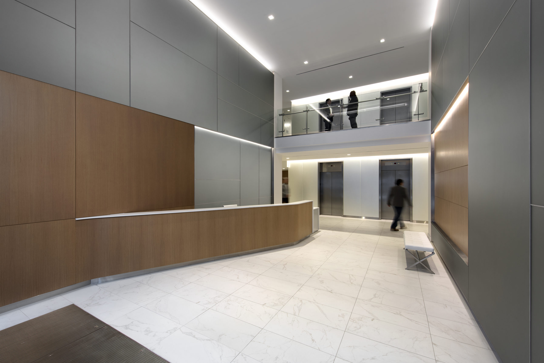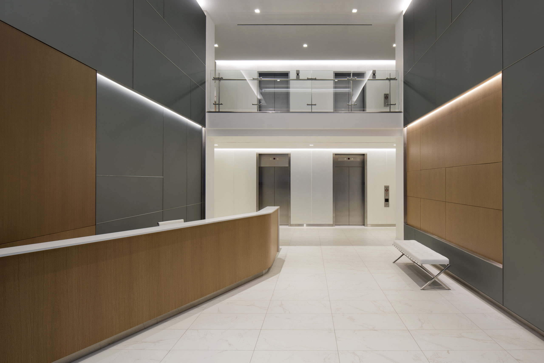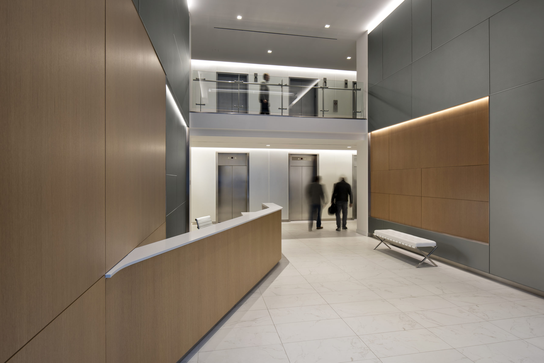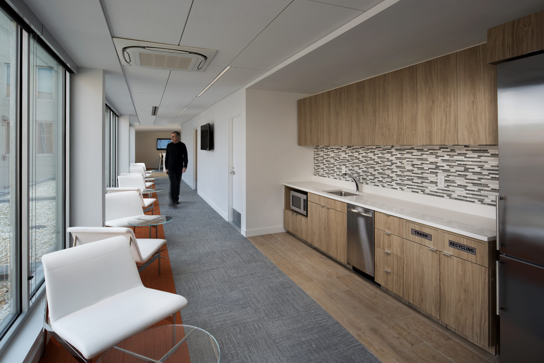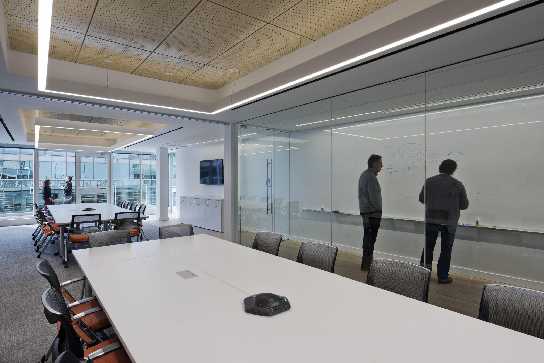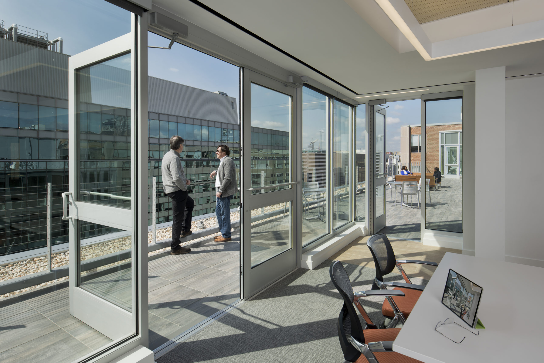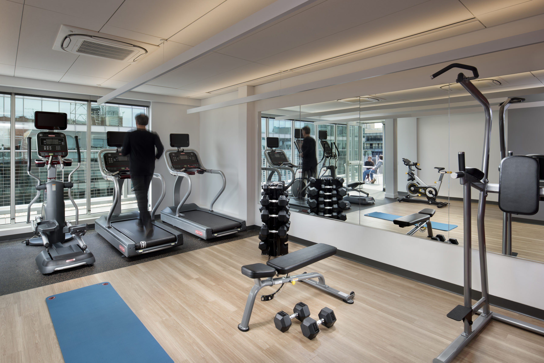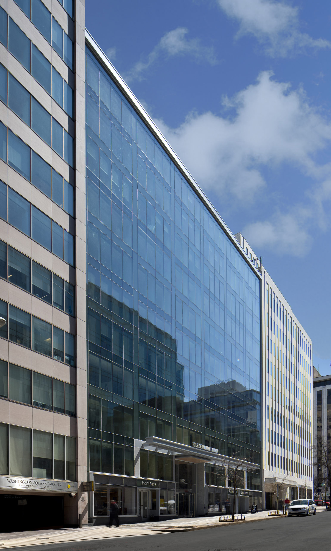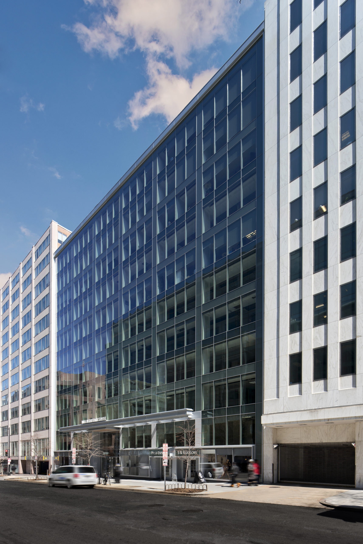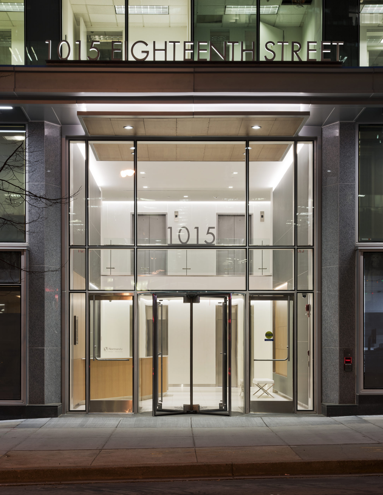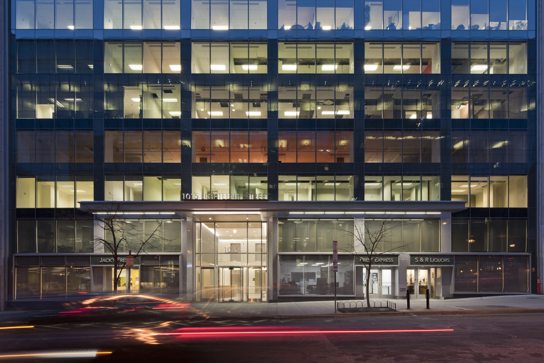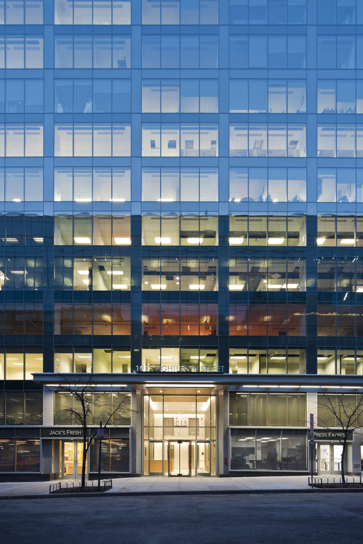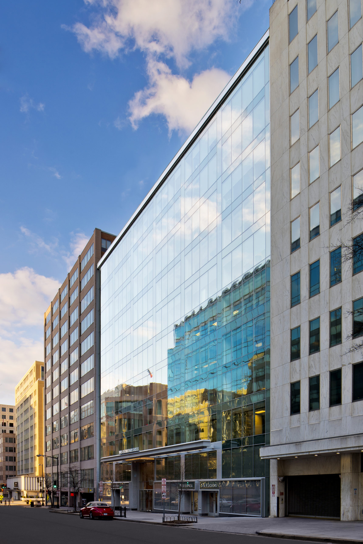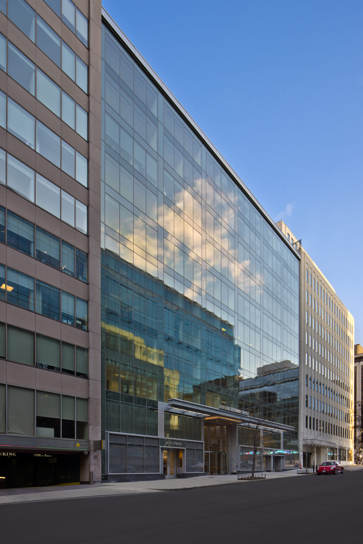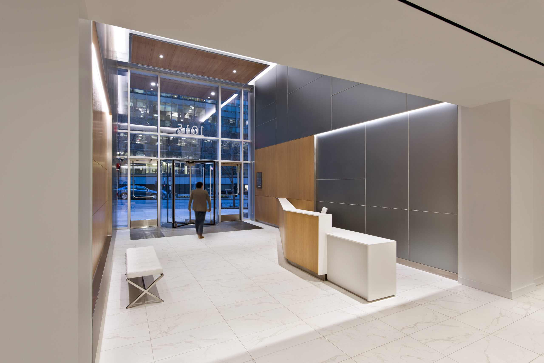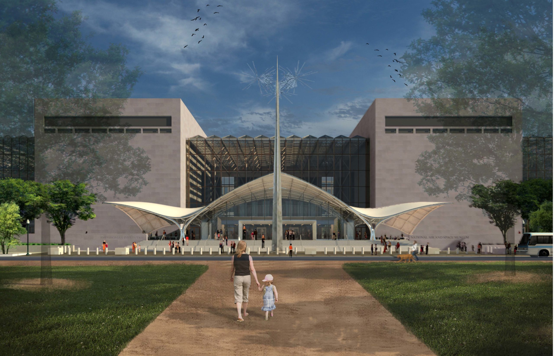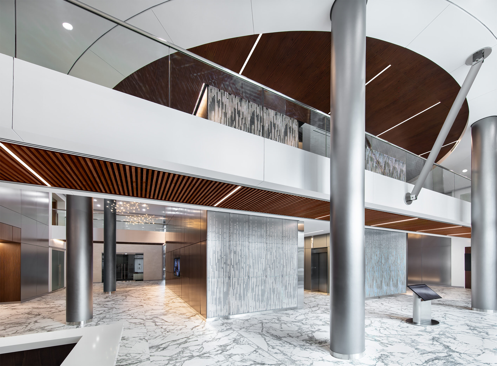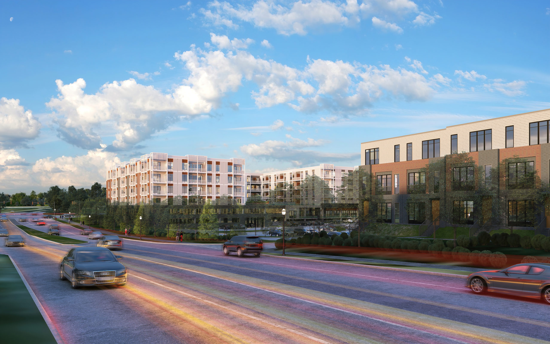1015 18TH STREET
Repositioning/upgrade of a 1970s-era, 11-story, precast concrete office building. Replaced dated front façade with sleek modern design; renovated the main lobby, restrooms, and elevator lobbies; and added 3,700 SF of habitable space at the penthouse level for conference center, restrooms, wellness center, and roof terrace. New features include energy-efficient, structural silicone-glazed curtain wall system; signage and canopy for stronger street presence; and ultra-clear glass to promote visibility and create a more inviting space. Façade’s new structure, placed over three colors of glass, creates a “super grid” of alternating hues that divide planes along a cascading scale of color.
Size
110,587 SF
Location
Washington, DC
Completion
March 2018
Project Team
Donohoe Real Estate Services
Normandy Real Estate Partners
DDG Virginia Engineering
ETC, Inc.
Photography © Eric Taylor

