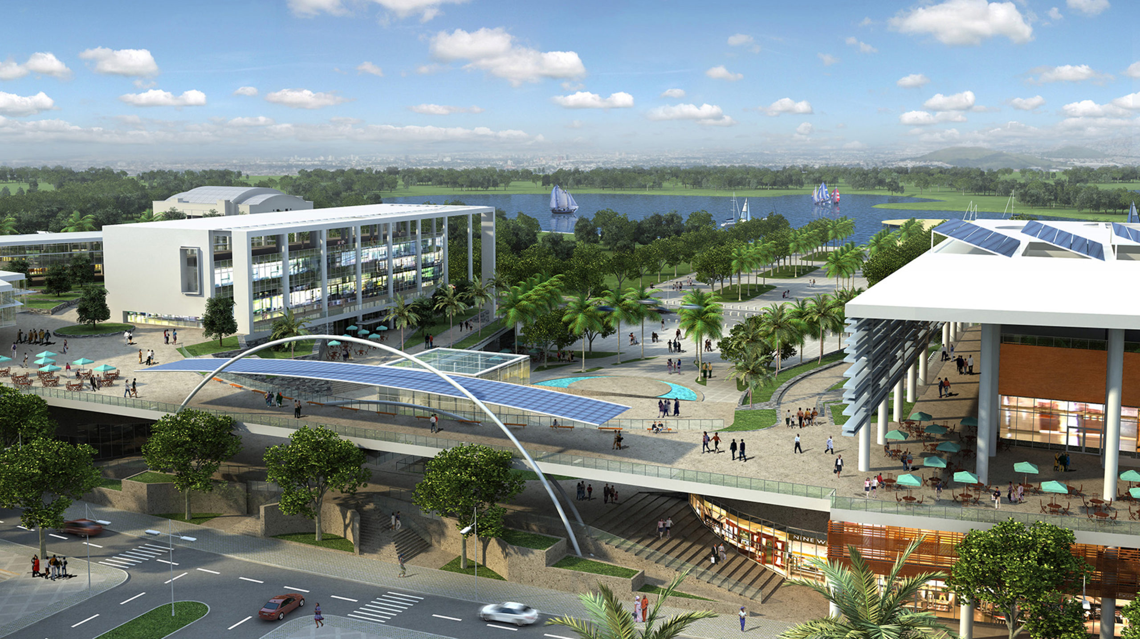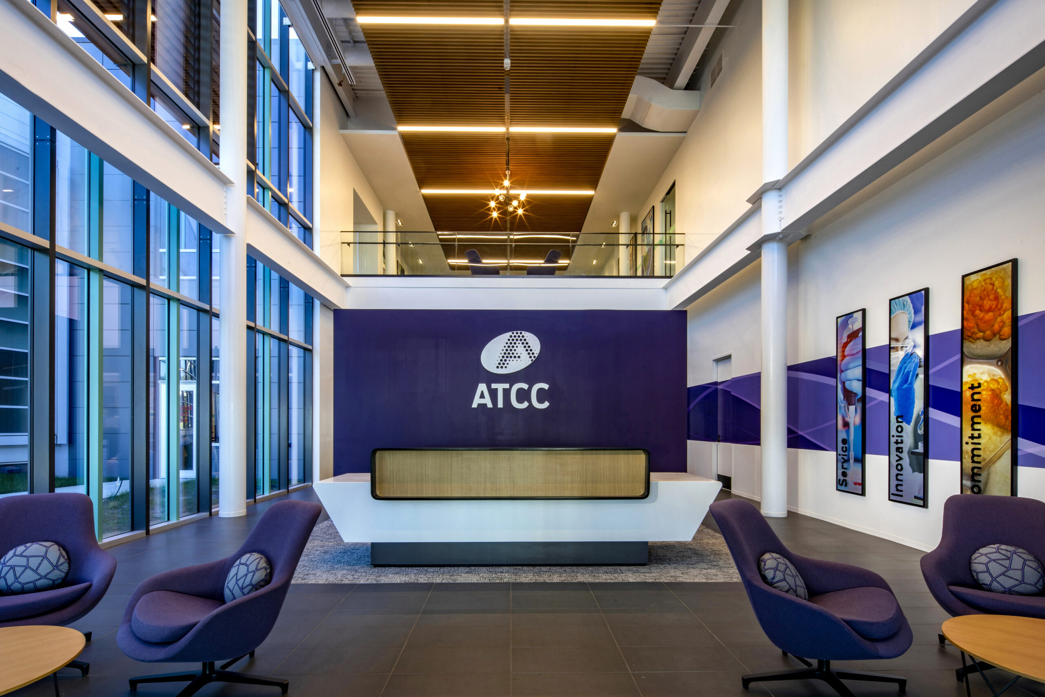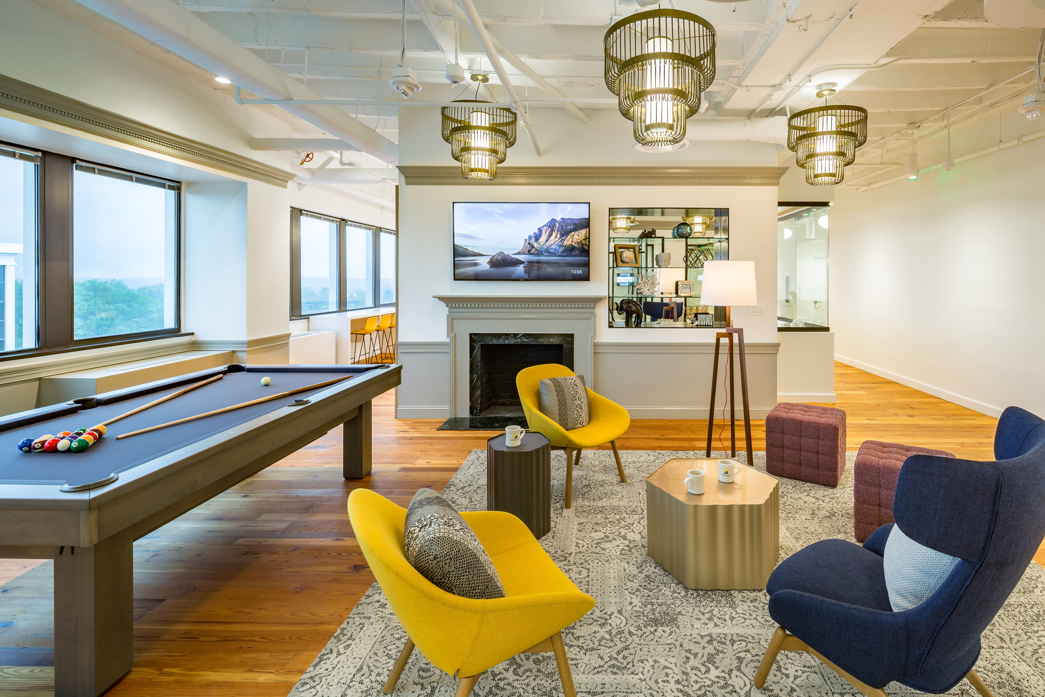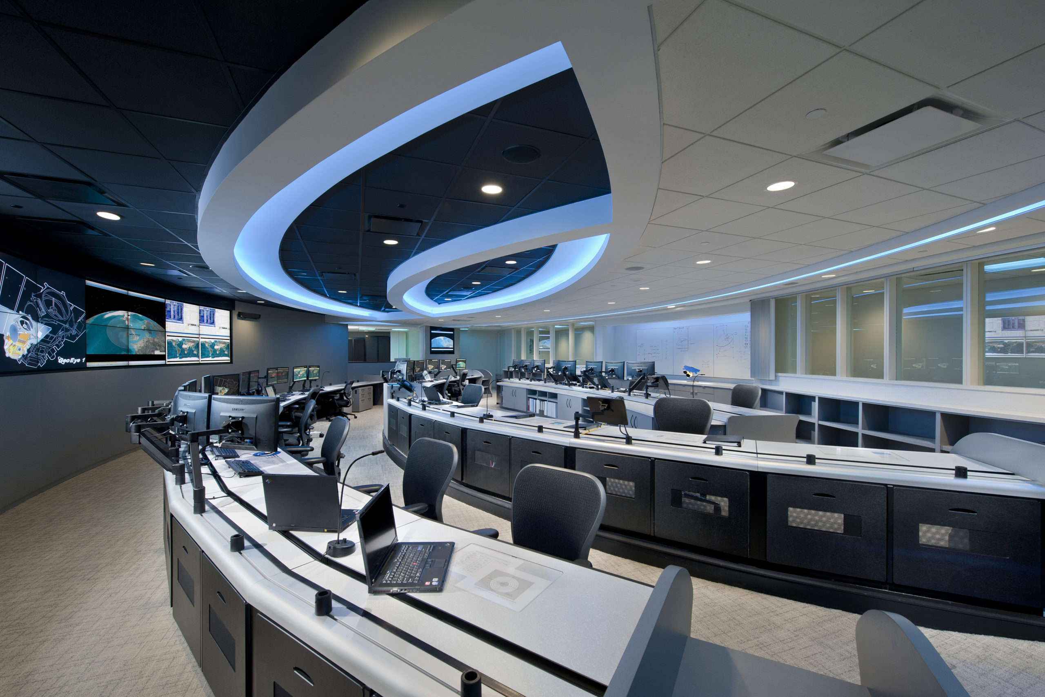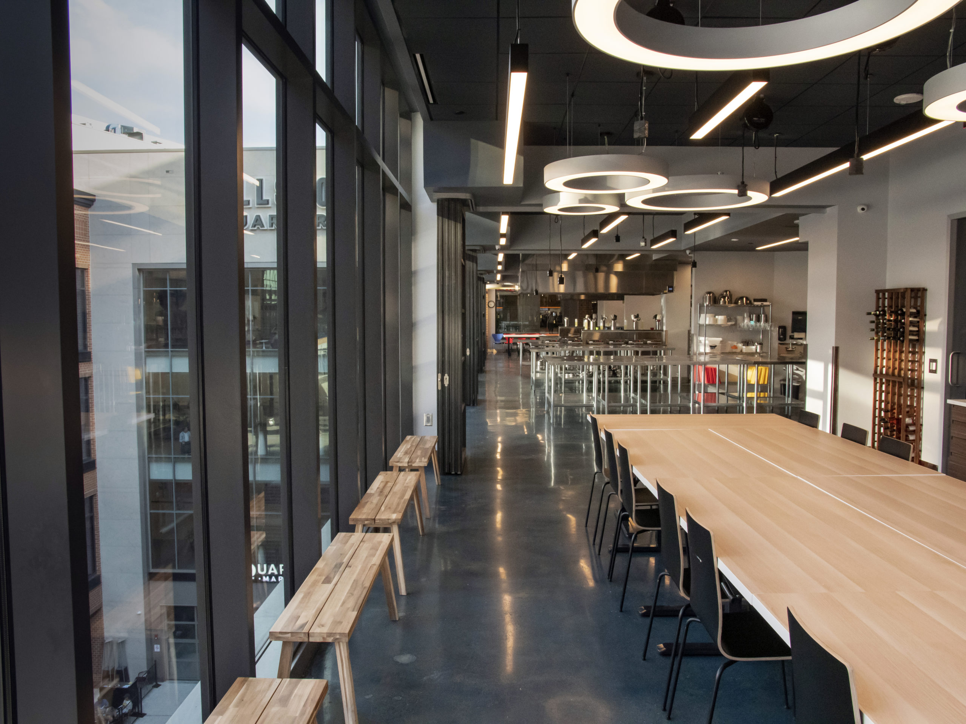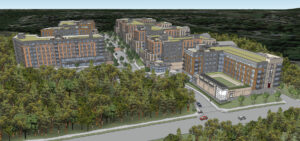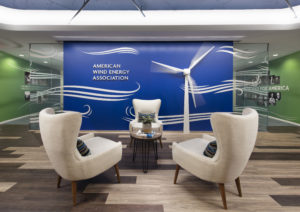PORTFOLIO
DBI has a far-reaching and varied portfolio, ranging from master planning and base-building architecture, to building repositioning, interior architecture and design, and retail and experiential spaces. Each of these designs is unique unto itself. DBI knows that no two spaces are exactly alike in how they are used and experienced. Consequently, there is no cookie-cutter approach. Each design is created specifically to address the needs of the project at hand.
Architecture & Master Planning
DBI’s architectural designs and master plans resonate, creating environments where people want to work, to live, to be. Our work is creative and forward-thinking, embracing contemporary design, delivering cutting-edge, dynamic results. Our architectural portfolio is made up of commercial office buildings, private schools, colleges and universities, and churches – the identity, style, and appeal of each defined by a unique and sophisticated approach. Read more…
Interior Architecture & Design
With each new interior project, DBI begins by observing. We observe, and we listen, to better understand how a space must function, to meet the client’s needs. We observe and we listen, to create dynamic spaces that meet those needs. DBI approaches each project as an opportunity to explore the unique qualities it presents — site, client, user groups, and organizational culture. Every project is a quest for the best possible solution. Read more…
Repositioning & Amenities
Repositioning older buildings is a strategy undertaken to increase a property’s value. Redesign of exteriors and interior spaces, and adding amenities like fitness rooms, tenant lounges, and terraces contribute to what essentially becomes “new” office, retail, experiential, residential, or multi-use space. Recent counts put the inventory of commercial buildings in the United States at about 5.6 million, covering nearly 90 billion square feet. Roughly half of these buildings were constructed before 1980. Read more…
Stealth Design
DBI offers specialized design services for military and intelligence agencies requiring advanced communications environments. For more than 20 years, our stealth team has provided innovative architectural and engineering solutions for the government agencies that protect our Nation. Our portfolio demonstrates a high degree of versatility and expertise in command and control center design and includes network operations centers, business continuity and disaster recovery facilities, and security operations and warfighter command centers. Read more…
Retail & Experiential
Combining elements of design and construction, retail design is a specialized practice within architecture and interior design. Incorporating elements of industrial design, graphic design, ergonomics, branding and advertising, retail design today is concerned with user experience, seeking to ultimately embed the encounter as a value separate from products or services purchased. Heavy demands are placed on retail space. These spaces must be designed in a way that promotes positive shopping interaction, providing intuitive, dynamic spaces that facilitate successful exploration on the part of the consumer. Read more…
On The Boards
DBI is always working on new projects. Designs in-process are referred to as “on the boards.” Have a look at some of the projects DBI is working on, in various stages of completion. Read more…
Branding
There’s more to brand than just a logo and company colors. Infusing brand throughout the designed space is a specialty of DBI designers. Through the use of wall graphics, word clouds, and company artifacts, DBI brings the client’s identity to the projects we design. Have a look at some of the projects on this page to see how branding permeates every aspect of the designed space. Read more…

