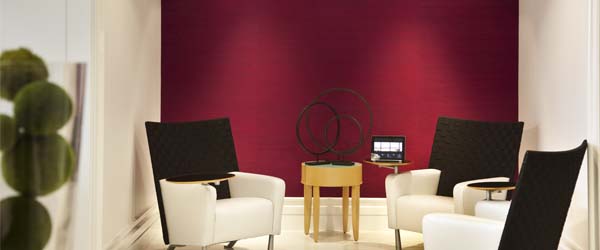The Ezra Company, one of the area’s premier brokerage firms, was looking for a cost-effective space in Northern Virginia to relocate their headquarters office. Settling on a space previously occupied by a law firm, Ezra retained DBI to design their new space. The existing space consisted of traditional elements such as wood, ceiling crown molding and brass fixtures. The company’s owner, Fred Ezra, wanted to eliminate the traditional elements in order to modernize the space. Because the elements were very expensive, the design team’s greatest challenge was to reuse them and incorporate the high-end fixtures and finishes into a modern design.
The design team developed a strategy to use and augment the existing elements. This included using the existing interior architecture and furniture while incorporating new furniture pieces; accentuating the contemporary features by using a clean white color to neutralize the traditional qualities.
The key areas of this space were reception, main conference and the kitchen/work room. DBI selected new and innovative finish solutions to incorporate marble, glass, accent wall coverings and hard surface flooring. Another key area of this project was a “fun room”, an employee gathering space designed to accommodate the entire staff. The resulting space is vibrant and sophisticated, deemed by one Ezra employee as, “a pleasure to work in.”

