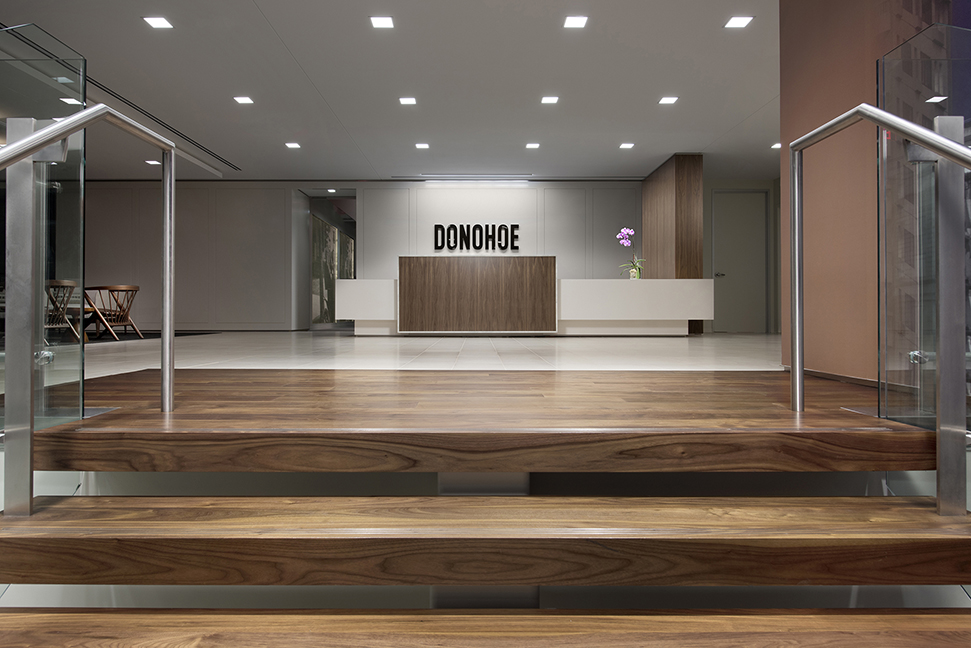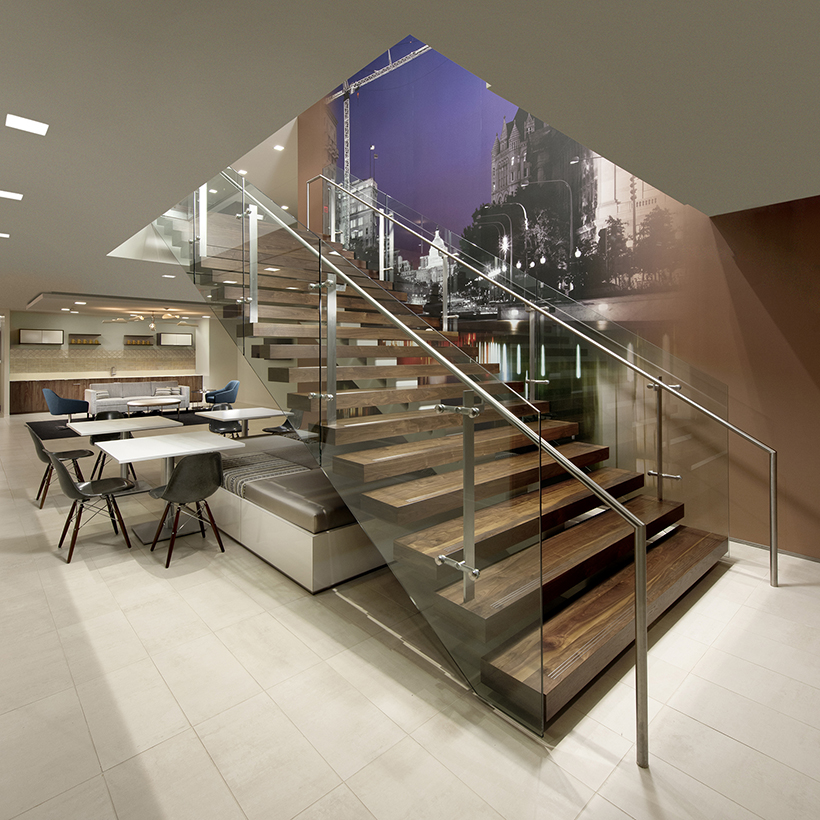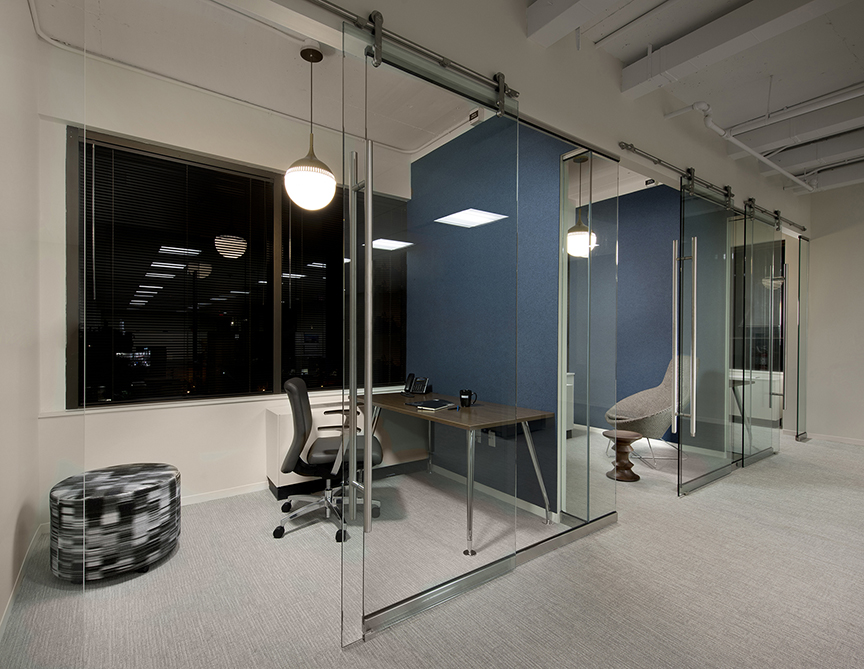A clean palette of warm whites, beige marble, classic walnut, and accents of stainless steel welcomes visitors to Donohoe’s new headquarters at 7101 Wisconsin Avenue in Bethesda, Maryland.
 From visioning kick-off meetings to project closeout, DBI worked with Donohoe on every aspect of its new 40,356-SF corporate headquarters, changing the existing culture of enclosed non-windowed offices to an open, collaborative, fun, and functional environment while maintaining the level of corporate professionalism that Donohoe requires.
From visioning kick-off meetings to project closeout, DBI worked with Donohoe on every aspect of its new 40,356-SF corporate headquarters, changing the existing culture of enclosed non-windowed offices to an open, collaborative, fun, and functional environment while maintaining the level of corporate professionalism that Donohoe requires.
The design philosophy was to keep the palette simple, using only a few materials, and focus on the architectural details while allowing natural light into all aspects of this office space. The DBI team infused Donohoe’s brand, mission statement, corporate logo, colors, and corporate commitments into all aspects of the design.
A new monumental stair was centrally located within the reception area to conveniently connect the 7th and 6th floors and enhance daily workflow and collaboration. The stairs were designed as a main focal point connecting to the communal breakroom below. The entire stair run is supported by a single steel stringer centrally located, with all treads cantilevered nearly four feet in each direction, making the treads appear to float within the space. All treads were clad with solid walnut and paired with a custom-designed glass and stainless steel handrail system. State-of-the-art conference rooms, located adjacent to the new stair, utilize the latest in audio-visual technology, allowing Donohoe to collaborate with any staff member, client, or team.

As a backdrop to the stair, a 2-story, 4-sided feature wall was designed to capture the past 132 years of Donohoe’s commercial real estate history, starting with a picture of the Capitol, emphasizing that Donohoe has been a DC-based firm from the outset.
Similar to the main reception area, the private office space creates an open, efficient, well-lit, team-based studio that promotes collaboration and creative success while retaining privacy. Floor-to-ceiling glass in all enclosed offices maintains a visual connection to the adjacent open areas while allowing all workstations to benefit from the natural light projected throughout the space. Many collaboration zones were created in various sizes for impromptu conversations and meetings. One-third of the office area comprises private offices, with the remaining two-thirds composed of open workstations.

The breakroom is centrally located on the 6th floor at the bottom of the monumental stair, serving as a design extension to the main reception area. This communal environment is designed with multiple zones, ranging from lounge seating to café tables and custom bar-height counters. All furniture was selected and designed, so that it could be easily moved, providing multi-functional space for both dining and collaborating.
Though not a LEED-certified project, many sustainable design elements were incorporated into this office, including recycled vinyl tile flooring and wall base, carpet tiles, recycled fabrics, zero-VOC paint, acoustic ceiling tiles, and LED lighting. In addition, more than 80% of all regularly occupied spaces have access to daylight.
