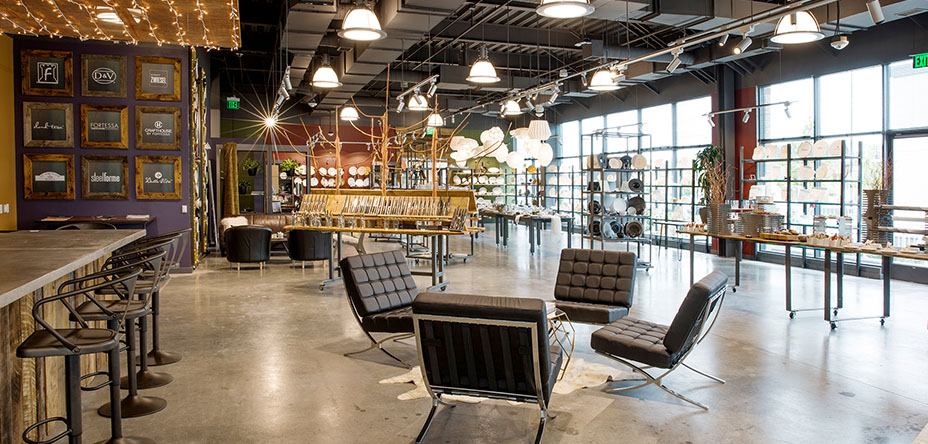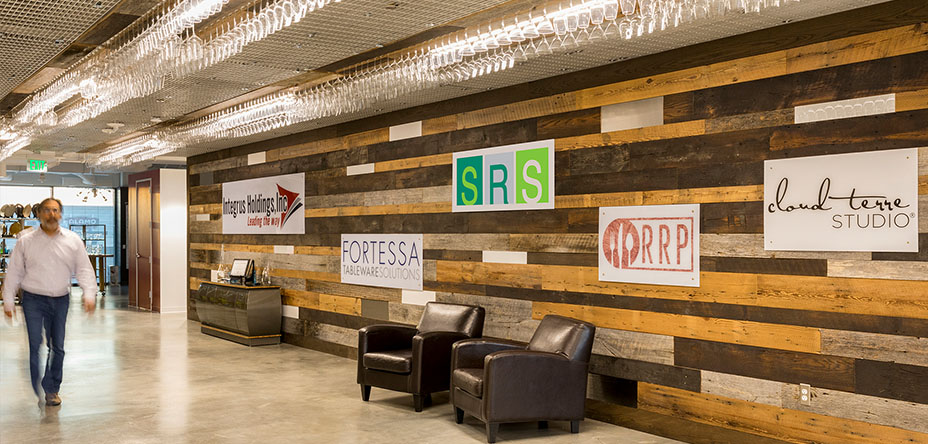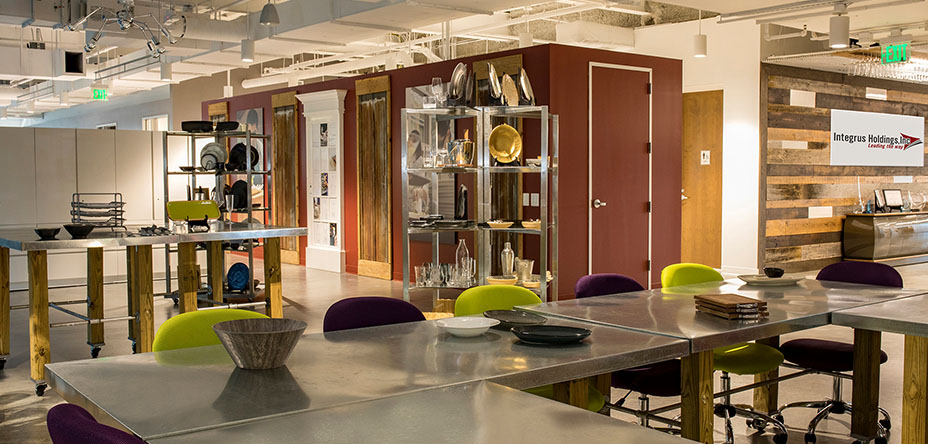A Company with Local Roots and a Global Reach
Providing high-quality dinnerware solutions to a variety of markets, Integrus Holdings Inc. is the parent company of four subsidiary sectors, including Fortessa Tableware Solutions, Sterling Restaurant Supply, Rental Resource Partners, and Cloud Terre Studio. Founded in Loudoun County in 1993, the company has expanded both nationally and internationally—with locations as far-flung as Australia, Germany, and China—and serves more than 160 countries. In addition, Fortessa has partnered with Williams Sonoma, a highly recognized national and international purveyor of high-end cookware, to distribute select lines, including its recently debuted Crafthouse by Fortessa barware collection. Despite this large global footprint, Integrus wanted to keep its roots local and, in 2017, relocated its corporate headquarters from Sterling, Virginia to One Loudoun, an upmarket mixed-use development in Ashburn, Virginia. While streamlining the company’s headquarters from 12,000 SF to 8,000 SF, this relocation also required the integration of several space types (including retail, office, and warehouse space) into one building.

One Building, Multiple Space Types
DBI Architects, Inc. collaborated with Integrus to design a headquarters that (1) showcased each brand of the Integrus family, (2) supported the company’s innovative mission, and (3) provided the functionality required by each space while blending these spaces into a unified whole. The second floor, primarily an administrative level, contains conferences rooms, executive offices, and individual work spaces, whereas the first floor features the company’s retail and showroom area, as well as a warehouse, catering kitchen, photography room with 3D printing lab, and potter’s studio. After grappling with the integration of these differently functioning space types into one cohesive floor plan, DBI created a layout in which one area naturally flows into another—and in which visitors are at ease as they shop.
DBI analyzed every detail of each space type to ensure that a cohesive, brand-defining design—refined yet rustic, urbane yet approachable, vibrant yet soothing—carried throughout the building. This “perfectly imperfect” aesthetic (as described by the project’s architect Raj Banga, AIA) conveys both an organic, comfortable feel and a steely industrial quality, a juxtaposition articulated by reclaimed wood wall panels wrapping throughout and uniting different space types, polished concrete floors, thoughtfully curated and positioned sleek light fixtures, and, of course, a restaurateur’s paradise of gleaming tableware products displayed on custom-designed farm tables and iron racks.
Up to the Challenge
To embark on the design for Integrus’s new headquarters, DBI first developed a complete understanding of the company’s business model, the relationship between its sectors, and the operational requirements for each space. Although each subsidiary provides tableware solutions, each conducts business independently and, as such, has different space requirements: for example, Sterling Restaurant Supply needs a warehouse for product storage, while Fortessa Tableware Solutions requires an expansive showroom to display products to industry clients. For Cloud Terre Studio, an innovative line providing custom-made, artisan-crafted tableware for the restaurant and home, the design team incorporated a potter’s studio into the first-floor layout. After identifying the company’s specific business requirements and day-to-day functions, DBI designed an ideal environment for Integrus—one that magnifies brand and supports the functions of multiple space types.
Integrus’s headquarters, astutely placed to be highly visible as visitors enter the growing and popular One Loudoun retail development, not only demonstrates the success of its brand and business model, but also positions the company as a major retail destination in Loudoun County (and the Mid-Atlantic region). Of the company’s recently completed headquarters project, Mr. Scott Hamberger, CEO of Integrus and past Chairman of Loudoun County’s Chamber of Commerce and CEO Cabinet, comments:
“Our new building project presented the first opportunity in our 25-year history for us to design a space to our needs from the ground up. We addressed the project with three key objectives, which were:
- To enhance the value of our employment proposition by providing a space in which it would be a delight to work;
- To accomplish the company’s strategic objectives, which included reinforcing our core entrepreneurial values as well as fostering teamwork, communication, and collaboration; and
- To better address markets and customers that we serve through the addition of a business-to-business showroom that fully demonstrates our corporate capabilities, as well as a cash-and-carry restaurant store that engages and delights the business customer and consumer alike.
DBI engaged with us to fully understand our objectives and consulted with us creatively at every step along the way to make sure these objectives were met. The result is not just a nice-looking space, but rather a tool that we are able to leverage to accomplish our corporate objectives. We thank DBI for its valuable expertise and dedication to the success of our project.”


