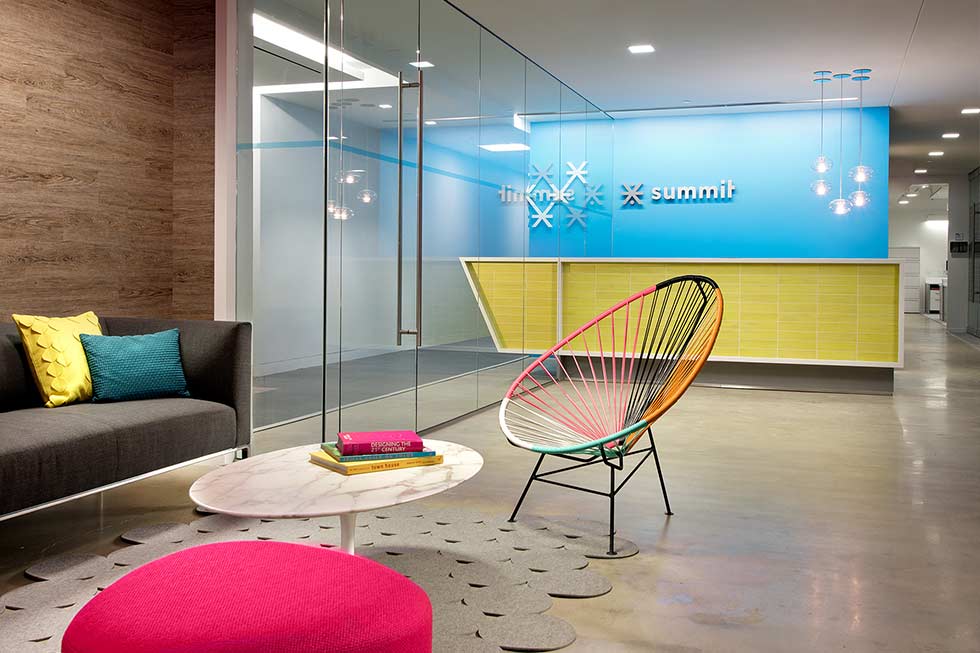It’s official: Hot pink is in! At last night’s AIA Northern Virginia Design Awards Celebration, DBI received an Award of Merit in the Commercial Interiors category for its recent, vibrantly colorful design of the new headquarters for Summit Consulting, LLC. DBI’s design team included Michael Boyer, IIDA, LEED AP (Project Director/Design Director), Anne Regan (Project Manager/Interior Designer), and Sarah Gottlieb (Interior Designer). Other project team members included Summit Consulting, BlueMoon Engineering (MEP Engineer), Bognet Construction, MOI (Furniture), Jack’s Signs (Signage), RTS Unified Communications (AV), and BIG (IT/Security).
Summit Consulting, LLC is a group of economists, econometricians, consultants, and research scientists who decipher complex economic and analytical challenges for federal agencies and financial institutions. After experiencing unprecedented staff growth (to the extent that 60 people were sharing a 5,000-SF space), Summit decided to relocate its headquarters to a larger office in a renovated building at 601 New Jersey Avenue in Washington, DC.
Eager to establish new roots, Summit also welcomed the change in work location as an opportunity to expand the company brand and to infuse its culture into the work environment. The company’s new neighborhood—fun, vibrant, up-and-coming—turned out to provide the ideal atmosphere for the Summit brand. From start to finish, the design process lasted 9 months, with DBI’s involvement in every aspect of that design. The company has occupied its 4th-floor, 19,085-SF office since January 2015.
The main objective was to create a space that best represented and communicated Summit’s brand and identity—and that would attract younger talent, which compelled DBI to envision a cutting-edge space brought to life with a non-traditional palette. Summit, gravitating toward images of offices with open layouts, chose to define its workspace as collaborative “neighborhoods,” which feature benching systems, private meeting rooms, phone booths, and open collaborative lounge areas. With a staff consisting of 145 employees (more than 80% of whom are Millennials), providing a flexible environment was paramount. DBI placed workstations along the curtain wall on the perimeter and offices along the interior ring. Floor-to-ceiling glass separates the offices, thereby allowing all staff members to have access to natural light and to maintain a sightline to the outside.
Summit wanted to display its brand to visitors even before they stepped into the new office. Through coordination with the building owner, DBI was able to position a large, “floating” reception desk that bisected the glass wall and protruded into the actual common area. The entire wall behind the desk, painted in Summit’s signature blue, draws in the visitor, as does the Summit logo—a symbol representing multiplication and division that easily transforms into a snowflake-like design—that dances along the walls and down the public corridor. Pairing both classic furniture with actual lawn furniture, installing vinyl flooring as the main wall finish, and painting the ceiling with the brightest hue of pink set the stage for the atypical space that is now Summit’s new home.
The reception area serves as a doubling space that can be used as a breakout room adjacent to the conference room or, by retracting the glass curtain wall, as an enlarged, fully functional conference space. The colors of the reception area break free from the boundaries of traditional office palettes. Summit, at the encouragement of DBI, selected a vibrant pink hue for bold accents—another design touch that communicates the playful energy of the company’s brand. In addition, Summit included furniture pieces atypical for office environments. The reception area, for example, features a surprisingly comfortable outdoor chair that ties together Summit’s entire palette.
Summit, from the beginning, wanted to have a “heart” to its new space. The result was a central zone, or large breakroom, featuring a sectional sofa, a foosball table, and lush upholstered furniture. Dubbed the “living room,” this lounge-type space offers typical breakroom amenities (e.g., a coffee bar, wet wall refrigerators), as well as an atypical lattice wall herb garden. DBI also incorporated 20 mobile easels that serve as writable surfaces, or “scribble zones,” which Summit employees are able to position wherever they desire.
Summit could not be more excited about its new office. The company even documented the entire build-out process on its blog. Principal Anthony Curcio comments:
“From start to finish we were totally delighted and impressed with every aspect of our experience with Michael Boyer and his team from DBI. Each was creative, thoughtful and fully responsive to our questions as the design and build-out process moved forward. The DBI team continually thought “out-of-the-box” and encouraged us to do the same in order to create a unique, modern, bright, functional space that inspires our employees to look forward to coming to the office each day. We highly recommend DBI Architects, Inc.”
Congratulations to the Summit team!


