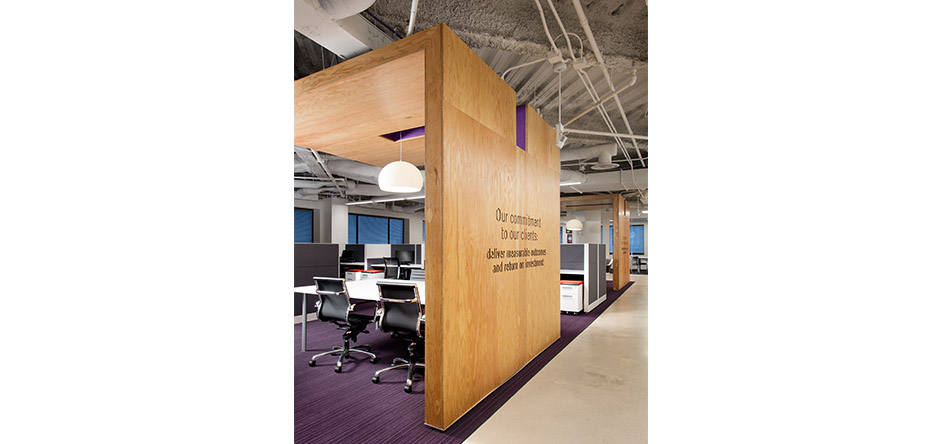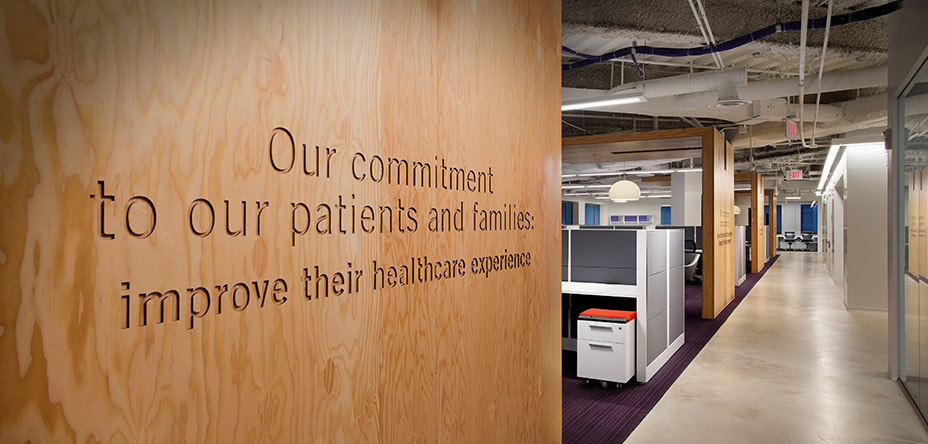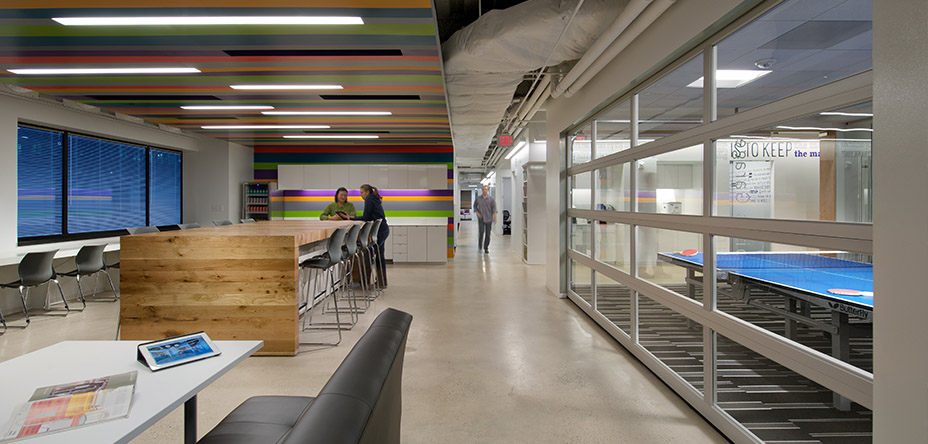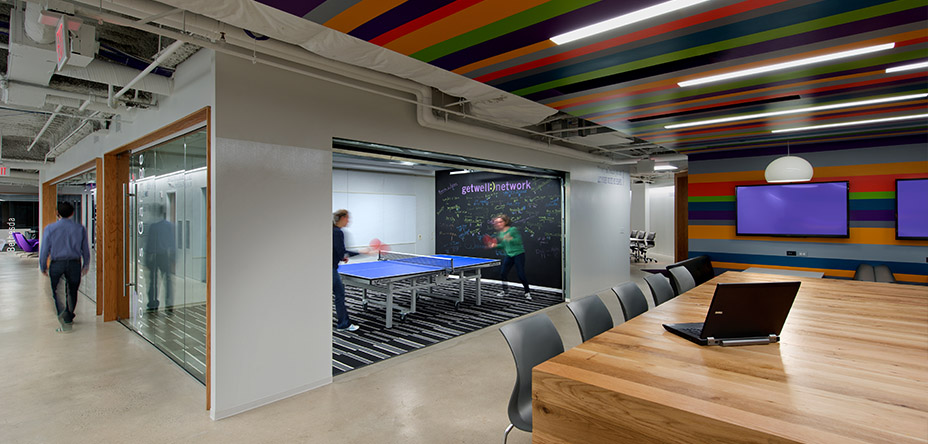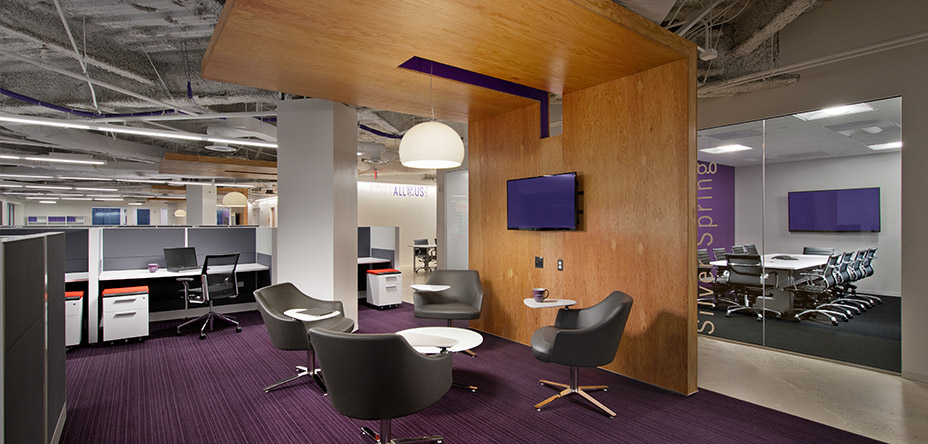After his experience as a cancer patient in 1999, Michael O’Neil Jr. resolved to improve patient care in hospital and healthcare facilities by encouraging patients to be more engaged in their healthcare decisions. O’Neil’s mission led to the founding of his Bethesda-based company GetWellNetwork (GWN), which develops interactive software enabling patients to have more access to, and more control over, their healthcare information.
In collaborating with GWN on the design of its new 26,476-SF headquarters, the DBI team, comprised of Michael Boyer, Anne Regan, and Sarah Benjamin, sought to create a space that embodied the company’s determination to improve patient care, as well as its culture of innovation, collaboration, and teaming. The company’s Six Commitments and Employee Rules; its inspirational quotes, often from patients; and its emoticon logo and signature colors were consistently incorporated into the new office as design elements communicating GWN’s message.
The company’s smiley face emoticon greets you when entering the new space. The DBI team paired this memorable logo with rich purple hues and vibrant gold tones; crisp, high-gloss whites; warm, raw oak veneer; exposed, polished concrete floors; and a custom mural that illustrates the company’s mission and serves as a backdrop for the main seating area. Inspirational quotes, located on all corridor walls, are visible from every workstation and office, thereby cultivating an atmosphere of positivity and hopefulness throughout the office. GWN’s Six Commitments, similar to the inspirational quotes in tone and message, are branded into the unfinished plywood wood pods that punctuate the open studio area in a rhythmic order. Serving as a teaming area for impromptu conversations, each pod is outfitted with either a traditional meeting table or with casual lounge furniture, as well as all technological equipment required for presentations and product demonstrations.
All adjacent private offices maintain visual connection to the studio through floor-to-ceiling glass fronts. Low-height workstation panels enhance this effect by allowing the flow of natural light throughout the space. A different accent fabric, each matching the corporate colors, differentiates departments. All of the space’s white walls feature a floor-to-ceiling, write-on wall coating that allows staff to maximize writeable space.
The centrally located main conference rooms are situated next to the reception and breakroom, so that GWN can retract the secondary walls to reconfigure the space, as needed. Raw plywood frames the main full-height glass wall in each conference room. All conference rooms feature state-of-the-art video teleconferencing, AV/IT equipment, and Smart Board interactive technology.
The breakroom, centrally located next to the game room, features an industrial stainless steel and glass garage door that opens, joining the two rooms to accommodate GWN’s daily ping-pong battles. All eight company colors are incorporated into a randomly striped design that glides along the breakroom’s two main walls and ceiling. Linear light fixtures and voids add additional visual interest to the ceiling, while banquette seating for dining or casual meetings define the space’s back wall. The main bar counter, constructed of raw oak veneer, visually connects with the reception area ceiling and wood pods.
DBI incorporated many sustainable design elements into the space, including recycled rubber tile floors and wall base; recycled stainless steel; carpet tiles; leather; wool; FSC-certified veneers, recycled fabrics; zero-VOC paint; acoustic ceiling tiles; and LED lighting. In addition, more than 95% of all regularly occupied spaces have access to daylight.
Of his company’s new headquarters, CEO Michael O’Neil comments, “Michael Boyer and the DBI team nailed it. We set out to create a space that embodied the purpose-driven mission of GetWellNetwork and a culture built on innovation, collaboration, and teaming. From the architectural design, to the space layout, to the furniture—the DBI team delivered on our vision. They were a great partner in our journey to our new home.”

