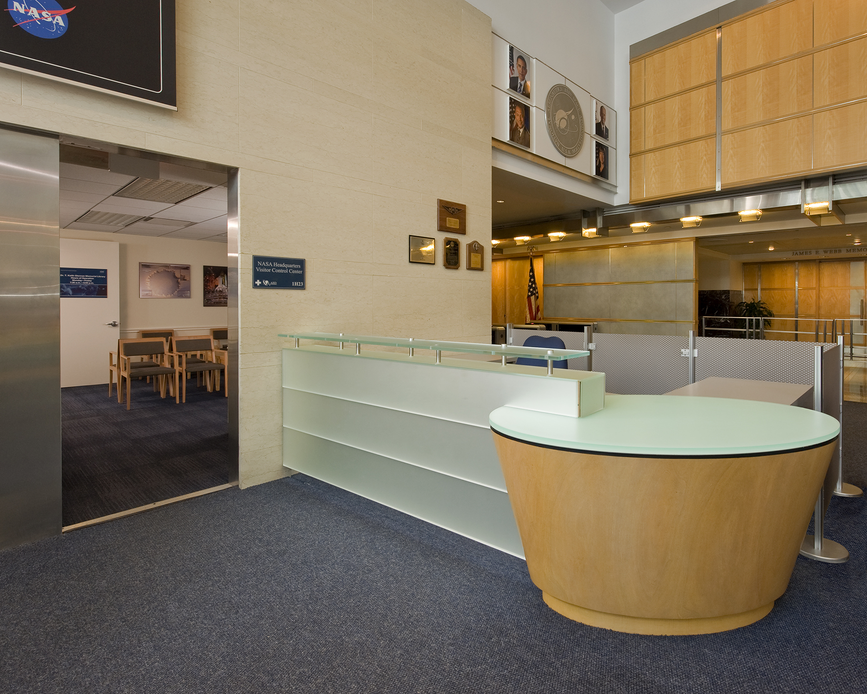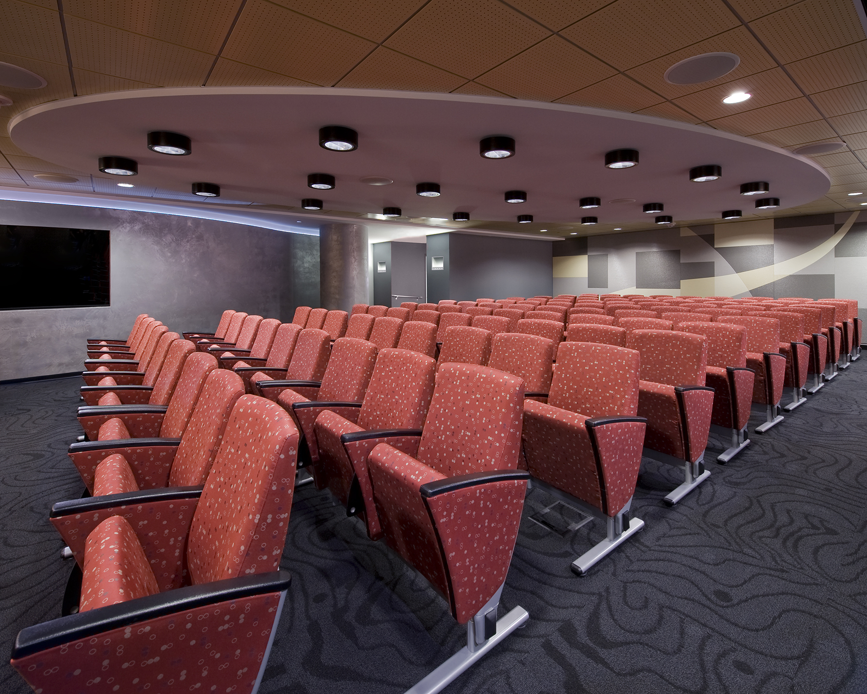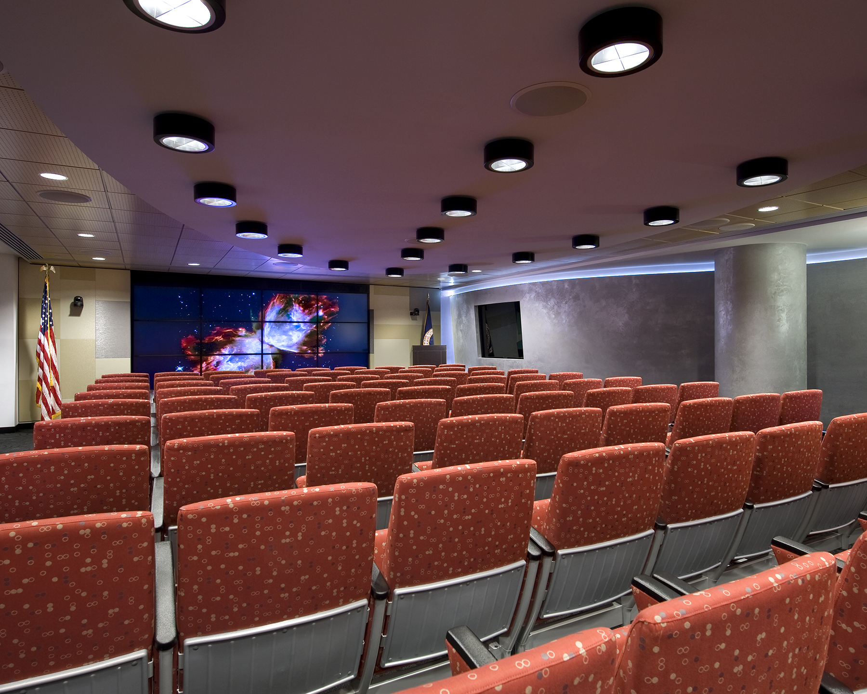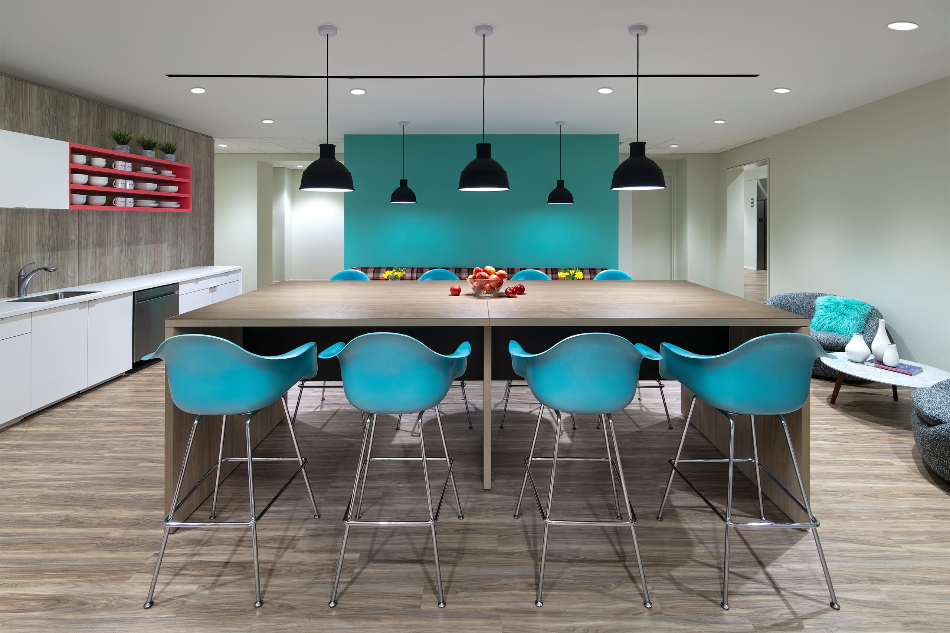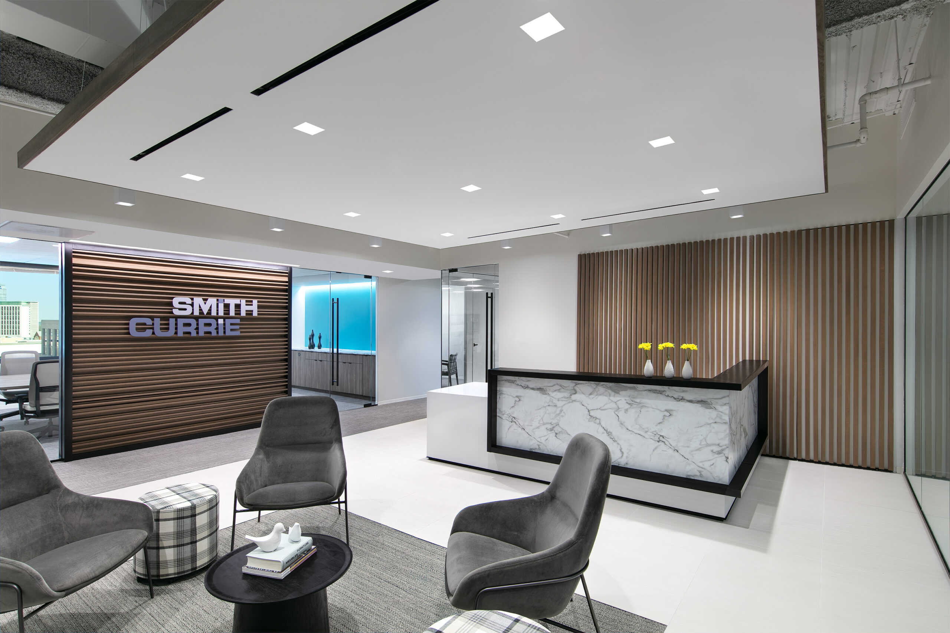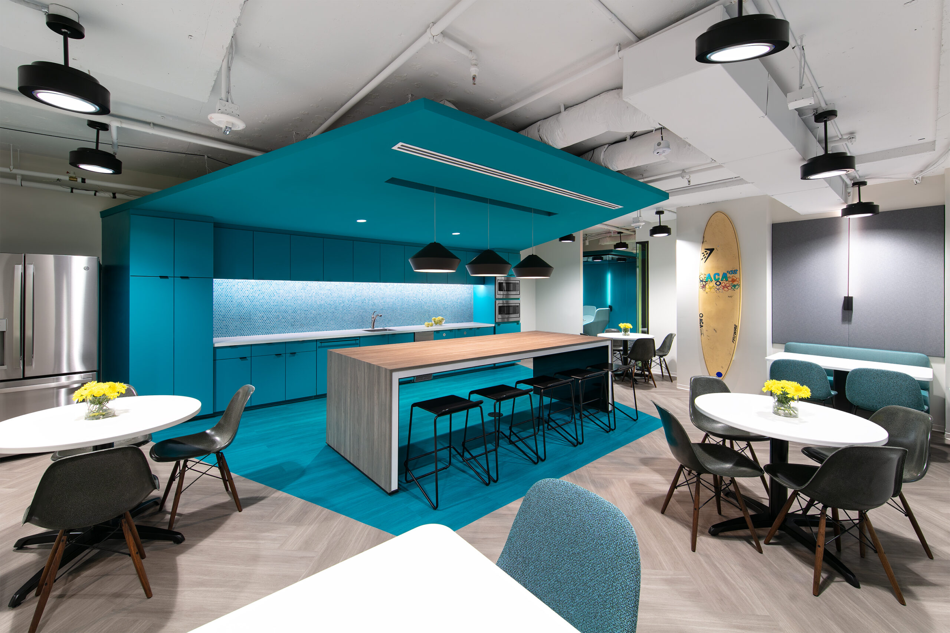NATIONAL AERONAUTICS AND SPACE ADMINISTRATION
DBI was tasked with converting NASA’s Headquarters Library archival space into a state-of-the-art Conference and VITS Center. This high-tech Conference Center consists of three rooms: a 99-seat Assembly Room, a 30-seat Conference Room, and an A/V Control Room. The use of Revit (BIM) was utilized to help speed production and provide 3D renderings for NASA’s upper management full understanding of the design concept and to provide preliminary budgeting.
Size
2,850 SF
Location
Washington, DC
Completion
April 2009
Project Team
Piedmont Office Realty Trust
JM Collins Interior Contracting
Karnik Gregorian Engineering
Bixler Studios
OneSource
Photos © Eric Taylor

