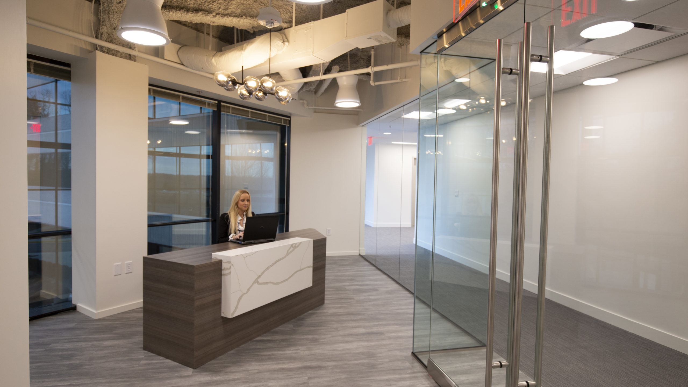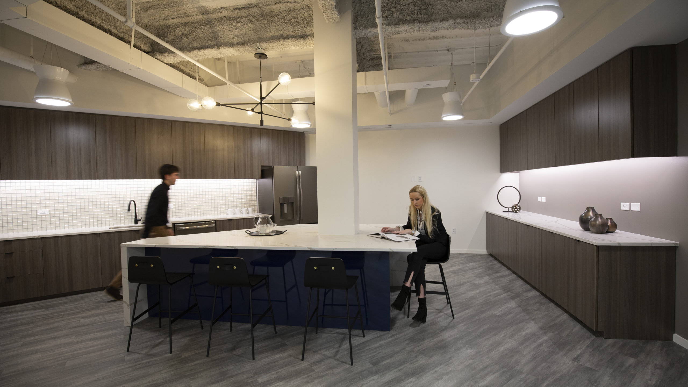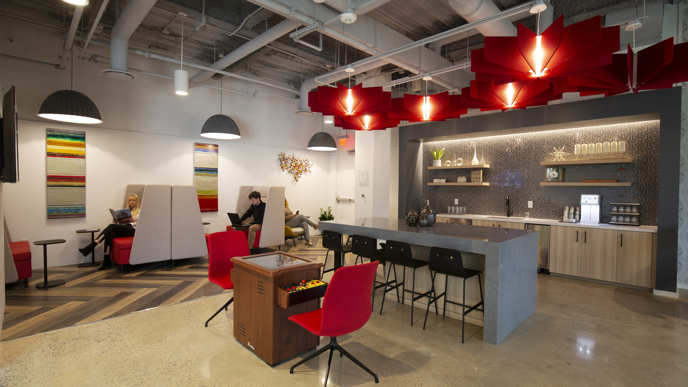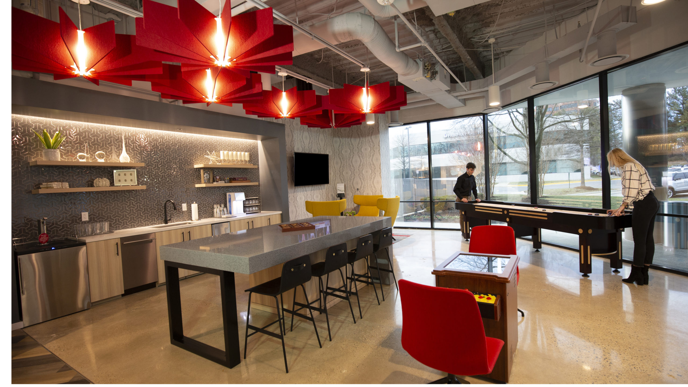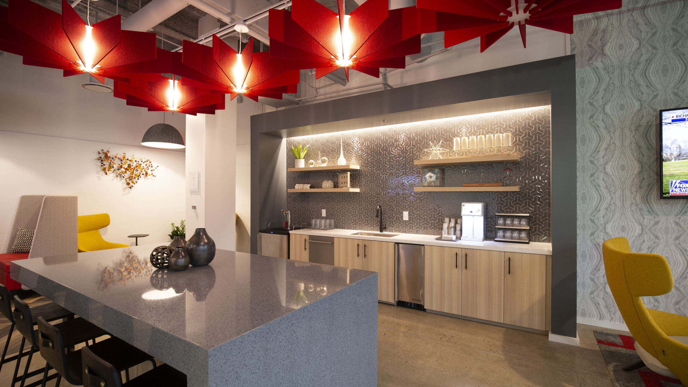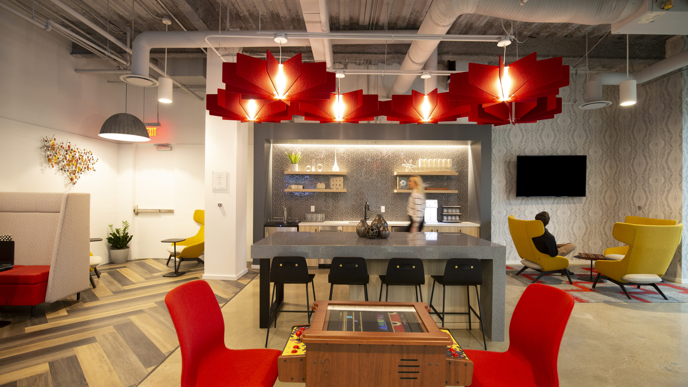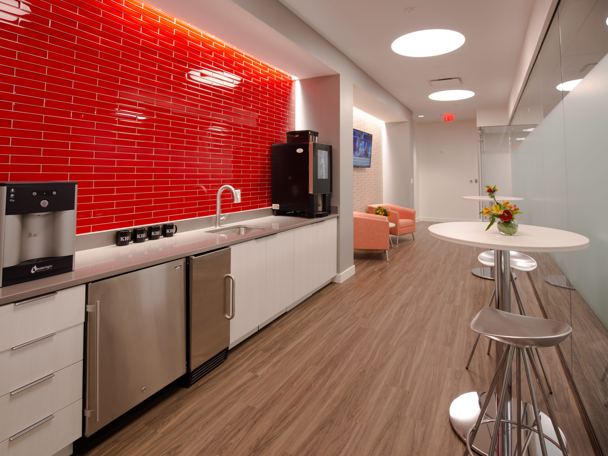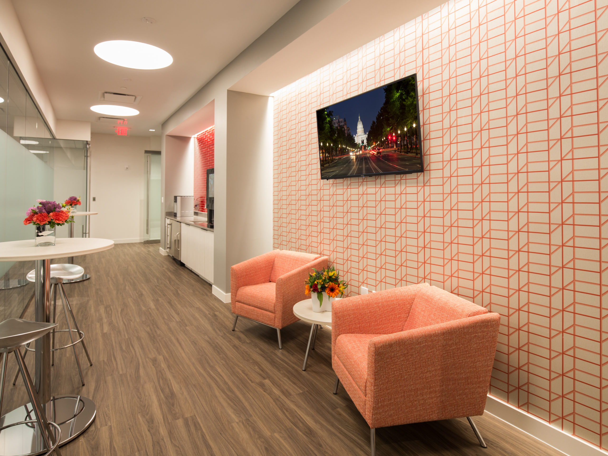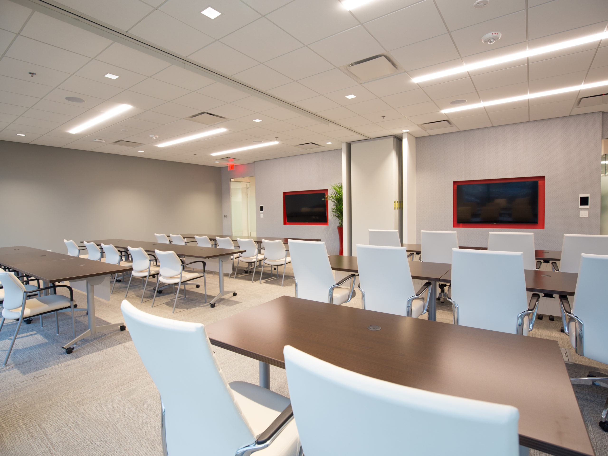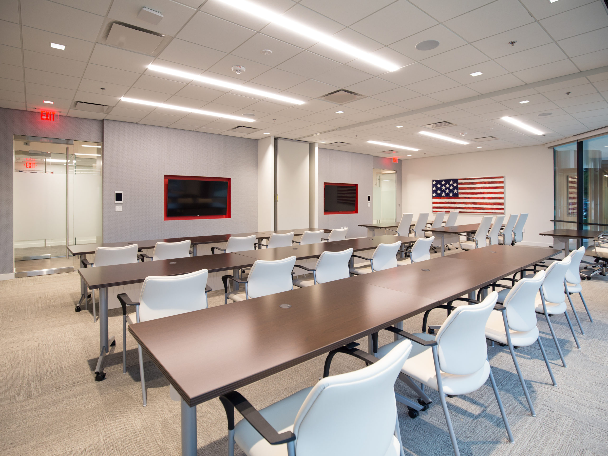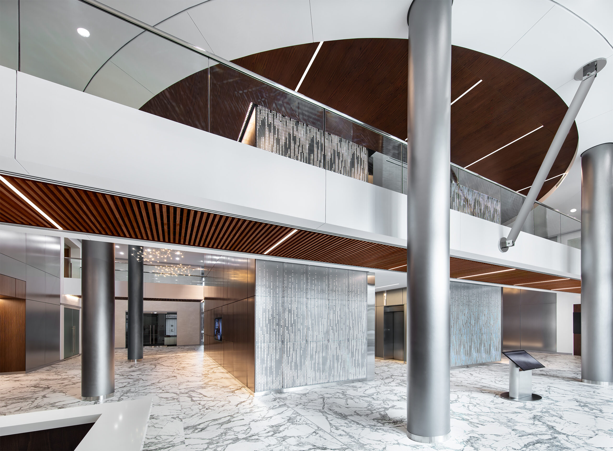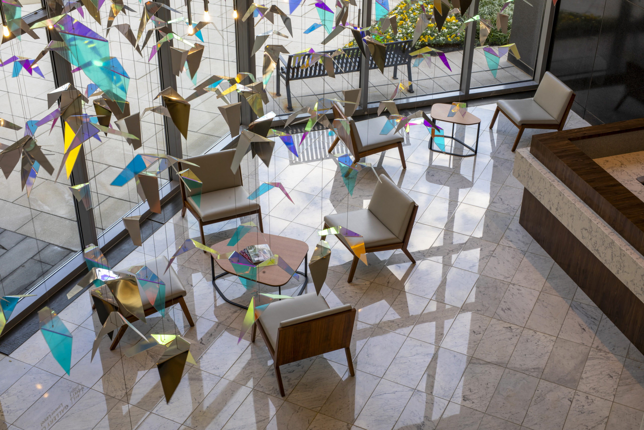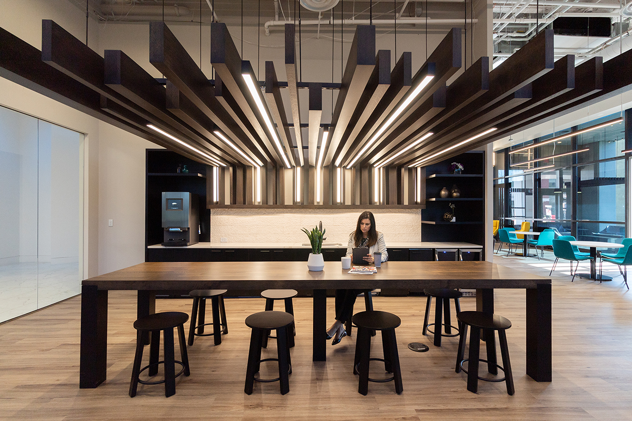KBS REDWOOD PLAZA
High ceilings and pops of color in the furniture and fixtures allowed the completion of an eye-catching and inviting design of a revitalized lounge space. Visible from the lobby, the lounge is located in a small and unrentable area, “landlocked” between the main lobby, a service corridor, and a loading dock. Now, this space serves all the tenants of the building. In addition to the 800-SF tenant lounge, DBI also completed 6,000 SF worth of speculative suites to attract prospective tenants.
Size
6,800 SF
Location
Fairfax, VA
Completion
December 2018
Project Team
KBS Realty Advisors
Oseth Group
GPI Engineering
WGS – Teknion
Photos © DBI Architects, Inc.

